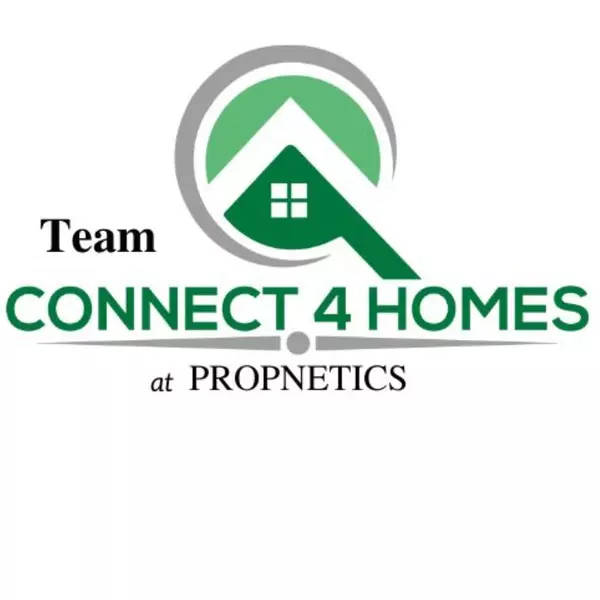$860,000
$979,000
12.2%For more information regarding the value of a property, please contact us for a free consultation.
5 Beds
3 Baths
2,495 SqFt
SOLD DATE : 04/16/2025
Key Details
Sold Price $860,000
Property Type Single Family Home
Sub Type Single Family Residence
Listing Status Sold
Purchase Type For Sale
Square Footage 2,495 sqft
Price per Sqft $344
Subdivision Venetian Isles
MLS Listing ID TB8319610
Sold Date 04/16/25
Bedrooms 5
Full Baths 3
HOA Fees $16/ann
HOA Y/N Yes
Originating Board Stellar MLS
Annual Recurring Fee 200.0
Year Built 1972
Annual Tax Amount $5,338
Lot Size 10,890 Sqft
Acres 0.25
Lot Dimensions 97x111
Property Sub-Type Single Family Residence
Property Description
PRICED WELL BELOW LAND VALUE MAKING THIS THE PERFECT OPPORTUNITY TO RENOVATE OR RE-BUILD. This spacious 5-bedroom, 3-bathroom home offers 2495 square feet of well designed living space with water views from nearly every room. Situated on a pristine canal, the property includes a seawall installed in 2023, providing peace of mind for years to come. Lovingly owned by one family since 1972, the home withstood every storm until this year, when Hurricane Helene brought its first flood—a testament to its solid block construction and the Venetian Isles neighborhood which had never flooded. The home has been remediated and is now ready for your vision to remodel, redesign or rebuild. The canal is sailboat water meaning no bridges to clear to Tampa Bay which is just a short boat ride away. Enjoy Weedon Island with its great fishing, kayak trails and vibrant sandbar or take a ride to downtown St. Pete for the multitudes of shops, restaurants and the famous St. Pete Pier. So many opportunities await the new owner of this home!
Location
State FL
County Pinellas
Community Venetian Isles
Area 33703 - St Pete
Direction NE
Interior
Interior Features Ceiling Fans(s), Living Room/Dining Room Combo, Walk-In Closet(s)
Heating Central
Cooling Central Air
Flooring Concrete, Tile
Fireplaces Type Gas
Fireplace true
Appliance None
Laundry In Garage
Exterior
Exterior Feature Irrigation System
Garage Spaces 2.0
Pool Gunite, In Ground
Utilities Available Natural Gas Available, Public
Waterfront Description Bay/Harbor,Canal - Saltwater
View Y/N 1
Water Access 1
Water Access Desc Bay/Harbor,Canal - Saltwater
View Water
Roof Type Tile
Attached Garage true
Garage true
Private Pool Yes
Building
Story 1
Entry Level One
Foundation Slab
Lot Size Range 1/4 to less than 1/2
Sewer Public Sewer
Water Public
Structure Type Block,Stucco
New Construction false
Others
Pets Allowed Cats OK, Dogs OK, Yes
Senior Community No
Ownership Fee Simple
Monthly Total Fees $16
Acceptable Financing Cash
Membership Fee Required Optional
Listing Terms Cash
Num of Pet 2
Special Listing Condition None
Read Less Info
Want to know what your home might be worth? Contact us for a FREE valuation!

Our team is ready to help you sell your home for the highest possible price ASAP

© 2025 My Florida Regional MLS DBA Stellar MLS. All Rights Reserved.
Bought with COMPASS FLORIDA LLC
"My job is to find and attract mastery-based agents to the office, protect the culture, and make sure everyone is happy! "
10754 Belle Creek Blvd Suite 101, City, CO, 80640, United States

