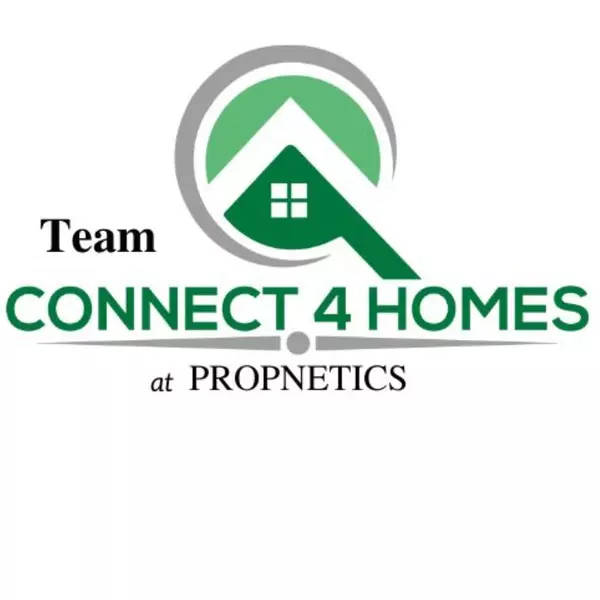$220,000
$229,000
3.9%For more information regarding the value of a property, please contact us for a free consultation.
3 Beds
2 Baths
1,216 SqFt
SOLD DATE : 04/01/2025
Key Details
Sold Price $220,000
Property Type Manufactured Home
Sub Type Manufactured Home - Post 1977
Listing Status Sold
Purchase Type For Sale
Square Footage 1,216 sqft
Price per Sqft $180
Subdivision Not In Subdivision
MLS Listing ID P4933176
Sold Date 04/01/25
Bedrooms 3
Full Baths 2
HOA Y/N No
Originating Board Stellar MLS
Year Built 2005
Annual Tax Amount $1,956
Lot Size 0.530 Acres
Acres 0.53
Property Sub-Type Manufactured Home - Post 1977
Property Description
Pardon our dust as we pack up our memories to make room for you to create your own! Bring your chickens, horses, and/or your other favorite farm animals! Your new home sits on .53 acres, with no HOA and the home is not in a flood zone. It features a fenced yard, two sheds, and an oversized carport/pole barn—perfect for storing your boat, RV, and other toys. The 3-bedroom, 2-full-bath with a 2021 Roof and 5 year old HVAC welcomes you to an open split floor plan that was designed to maximize its 1,216 sq. ft., creating a spacious and inviting home that feels larger. Zoned for the Davenport School of the Arts, the Loughman area of Davenport is a growing community in Central Florida, located just south of Orlando. This home's location offers easy access to Highway 27 and I-4, with shopping, dining, and entertainment at Posner Park, Champions Gate, and the Disney theme parks just a short drive away. Don't miss your chance to enjoy the serenity of country living with the convenience of modern amenities nearby! Schedule your showing today.
Location
State FL
County Polk
Community Not In Subdivision
Area 33837 - Davenport
Zoning RES
Interior
Interior Features Built-in Features, Ceiling Fans(s), Eat-in Kitchen, Open Floorplan, Primary Bedroom Main Floor, Split Bedroom, Thermostat, Walk-In Closet(s)
Heating Heat Pump
Cooling Central Air
Flooring Carpet, Luxury Vinyl
Fireplace false
Appliance Electric Water Heater, Range, Refrigerator
Laundry Laundry Room
Exterior
Exterior Feature Private Mailbox, Storage
Parking Features Off Street, RV Parking
Fence Chain Link
Utilities Available Electricity Connected, Other
Roof Type Shingle
Garage false
Private Pool No
Building
Lot Description Cleared, Level, Oversized Lot, Paved
Entry Level One
Foundation Crawlspace
Lot Size Range 1/2 to less than 1
Sewer Septic Tank
Water Well
Structure Type Vinyl Siding
New Construction false
Schools
Middle Schools Mclaughlin Middle
Others
Pets Allowed Cats OK, Dogs OK, Yes
Senior Community No
Ownership Fee Simple
Acceptable Financing Cash, Conventional
Listing Terms Cash, Conventional
Special Listing Condition None
Read Less Info
Want to know what your home might be worth? Contact us for a FREE valuation!

Our team is ready to help you sell your home for the highest possible price ASAP

© 2025 My Florida Regional MLS DBA Stellar MLS. All Rights Reserved.
Bought with KELLER WILLIAMS REALTY AT THE LAKES
"My job is to find and attract mastery-based agents to the office, protect the culture, and make sure everyone is happy! "
10754 Belle Creek Blvd Suite 101, City, CO, 80640, United States

