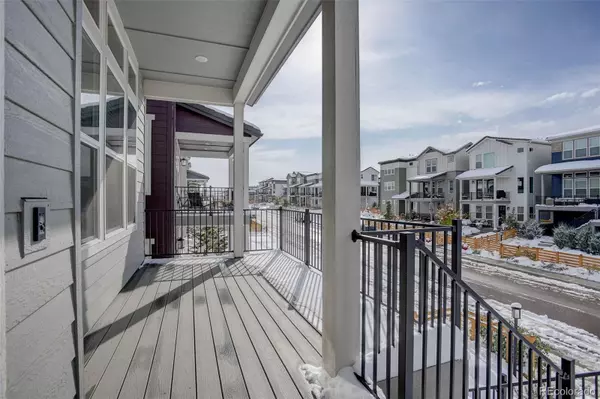$625,000
$649,999
3.8%For more information regarding the value of a property, please contact us for a free consultation.
3 Beds
3 Baths
2,200 SqFt
SOLD DATE : 01/03/2025
Key Details
Sold Price $625,000
Property Type Single Family Home
Sub Type Single Family Residence
Listing Status Sold
Purchase Type For Sale
Square Footage 2,200 sqft
Price per Sqft $284
Subdivision Stepping Stone
MLS Listing ID 4160020
Sold Date 01/03/25
Bedrooms 3
Full Baths 1
Half Baths 1
Three Quarter Bath 1
Condo Fees $180
HOA Fees $180/mo
HOA Y/N Yes
Abv Grd Liv Area 2,200
Originating Board recolorado
Year Built 2022
Annual Tax Amount $4,609
Tax Year 2023
Lot Size 2,613 Sqft
Acres 0.06
Property Description
Discover this stunning 3-bedroom, 3-bathroom home with a 3-car garage in the highly sought-after Stepping Stone neighborhood. Enjoy contemporary, low-maintenance living with an inviting open floor plan. The spacious family room, complete with a cozy fireplace, flows effortlessly into an expansive kitchen featuring a large island, stainless steel appliances, gleaming LVT flooring, and a generous pantry. Upstairs, retreat to a luxurious primary suite with ample walk-in closets and a spa-inspired bathroom. You'll also find two additional bedrooms and a beautifully appointed bathroom.
Large 3 car Tandem garage is perfect for all your cars and toys.
Stepping Stone is a vibrant, welcoming neighborhood offering exciting community events like Food Truck Fridays, Fall Fest, Holiday Carriage Rides, Cookies with Santa, Easter Egg Hunts, Summer Celebrations, and more. Tons of beautiful trails and parks to explore! If you're looking for a beautiful home in a lively, engaging community, this could be your perfect match!
Location
State CO
County Douglas
Interior
Interior Features Ceiling Fan(s), Eat-in Kitchen, Five Piece Bath, Kitchen Island, Open Floorplan, Pantry, Primary Suite, Quartz Counters, Smoke Free
Heating Forced Air
Cooling Central Air
Flooring Carpet, Laminate, Tile
Fireplaces Number 1
Fireplaces Type Family Room
Fireplace Y
Appliance Dishwasher, Disposal, Microwave, Oven
Exterior
Garage Spaces 3.0
Fence Full
Utilities Available Cable Available, Electricity Available, Electricity Connected, Natural Gas Connected, Phone Available
Roof Type Composition
Total Parking Spaces 3
Garage Yes
Building
Sewer Public Sewer
Water Public
Level or Stories Three Or More
Structure Type Frame,Wood Siding
Schools
Elementary Schools Prairie Crossing
Middle Schools Sierra
High Schools Chaparral
School District Douglas Re-1
Others
Senior Community No
Ownership Individual
Acceptable Financing Cash, Conventional, FHA, VA Loan
Listing Terms Cash, Conventional, FHA, VA Loan
Special Listing Condition None
Pets Allowed Cats OK, Dogs OK
Read Less Info
Want to know what your home might be worth? Contact us for a FREE valuation!

Our team is ready to help you sell your home for the highest possible price ASAP

© 2025 METROLIST, INC., DBA RECOLORADO® – All Rights Reserved
6455 S. Yosemite St., Suite 500 Greenwood Village, CO 80111 USA
Bought with 4% REALTY
"My job is to find and attract mastery-based agents to the office, protect the culture, and make sure everyone is happy! "
10754 Belle Creek Blvd Suite 101, City, CO, 80640, United States






