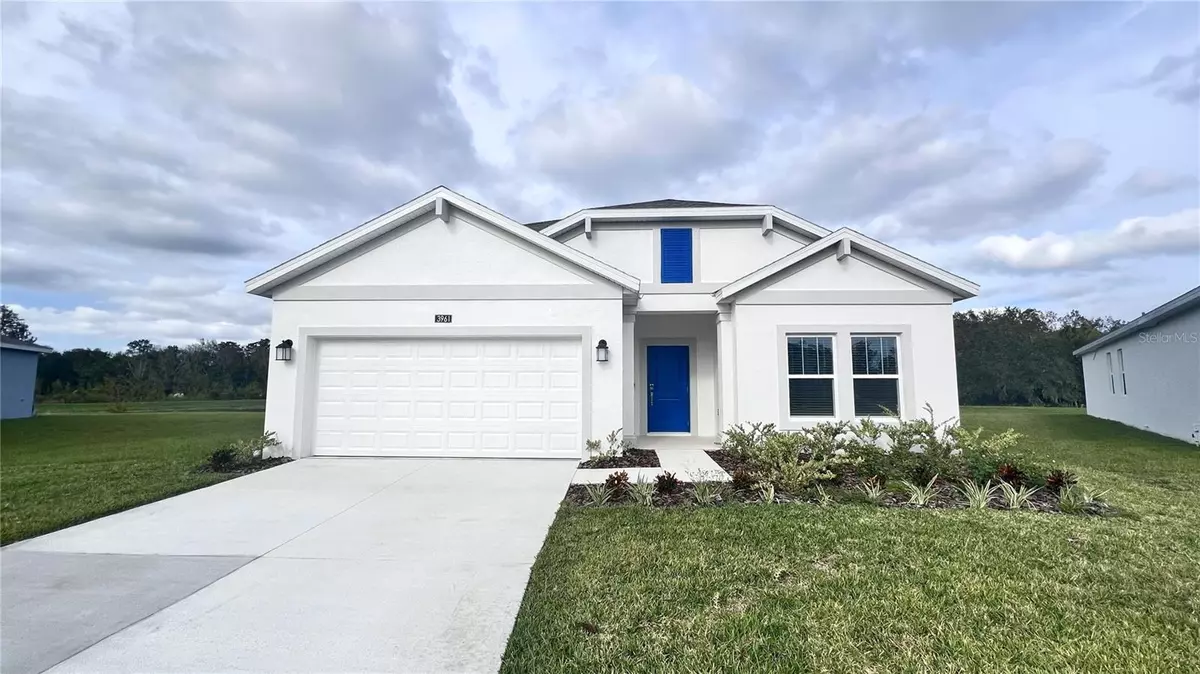$410,000
$418,000
1.9%For more information regarding the value of a property, please contact us for a free consultation.
4 Beds
2 Baths
1,835 SqFt
SOLD DATE : 01/02/2025
Key Details
Sold Price $410,000
Property Type Single Family Home
Sub Type Single Family Residence
Listing Status Sold
Purchase Type For Sale
Square Footage 1,835 sqft
Price per Sqft $223
Subdivision Storey Creek Ph 3B & 4
MLS Listing ID O6260976
Sold Date 01/02/25
Bedrooms 4
Full Baths 2
HOA Fees $138/mo
HOA Y/N Yes
Originating Board Stellar MLS
Year Built 2024
Annual Tax Amount $1,402
Lot Size 9,147 Sqft
Acres 0.21
Property Description
One or more photo(s) has been virtually staged. Discover the perfect blend of elegance and comfort in this beautifully upgraded home, nestled on a oversized lot with breathtaking water and tree-lined scenic views. Proudly upgraded by the owner, this brand-new single family- never occupied residence showcases exceptional craftsmanship and attention to detail. Master Bedroom: Transformed into a tranquil retreat with luxurious wall finishes. Breakfast Area: Enhanced for cozy accent panel wall. Foyer Wall: Elegantly adorned with custom trim and molding, creating a grand entrance that welcomes your home.
This property is more than a home, it's a haven of style and serenity. The lush landscaping and amazing outdoor view make it ideal for relaxation and entertainment with covered patio. Storey Creek provides residents luxury amenities in a great location and easy access to major Florida highways, such as SR 535, I-4, and US 192. Storey Creek amenities include a fully equipped fitness center, clubhouse, resort-style swimming pool, tennis courts and playground. Storey Creek is a great location to explore nearby shopping, dining, and entertainment. Don't miss the chance to own this extraordinary property. Schedule your private tour today!
Location
State FL
County Osceola
Community Storey Creek Ph 3B & 4
Zoning RES0100
Interior
Interior Features Chair Rail, Eat-in Kitchen, High Ceilings, L Dining, Open Floorplan, Primary Bedroom Main Floor, Smart Home, Solid Wood Cabinets, Stone Counters, Thermostat, Walk-In Closet(s), Window Treatments
Heating Central, Electric
Cooling Central Air
Flooring Carpet, Ceramic Tile
Furnishings Unfurnished
Fireplace false
Appliance Convection Oven, Cooktop, Dishwasher, Disposal, Electric Water Heater, Exhaust Fan, Microwave, Refrigerator
Laundry Inside
Exterior
Exterior Feature Irrigation System, Lighting, Sidewalk, Sprinkler Metered
Garage Spaces 2.0
Utilities Available Cable Available, Electricity Connected, Phone Available, Public, Sewer Connected, Sprinkler Meter, Water Connected
Roof Type Shingle
Attached Garage true
Garage true
Private Pool No
Building
Entry Level One
Foundation Block, Slab
Lot Size Range 0 to less than 1/4
Sewer Public Sewer
Water Public
Structure Type Stucco
New Construction true
Others
Pets Allowed Yes
Senior Community No
Ownership Fee Simple
Monthly Total Fees $138
Acceptable Financing Cash, Conventional, FHA, VA Loan
Membership Fee Required Required
Listing Terms Cash, Conventional, FHA, VA Loan
Special Listing Condition None
Read Less Info
Want to know what your home might be worth? Contact us for a FREE valuation!

Our team is ready to help you sell your home for the highest possible price ASAP

© 2025 My Florida Regional MLS DBA Stellar MLS. All Rights Reserved.
Bought with AMERITEAM REALTY INC
"My job is to find and attract mastery-based agents to the office, protect the culture, and make sure everyone is happy! "
10754 Belle Creek Blvd Suite 101, City, CO, 80640, United States

