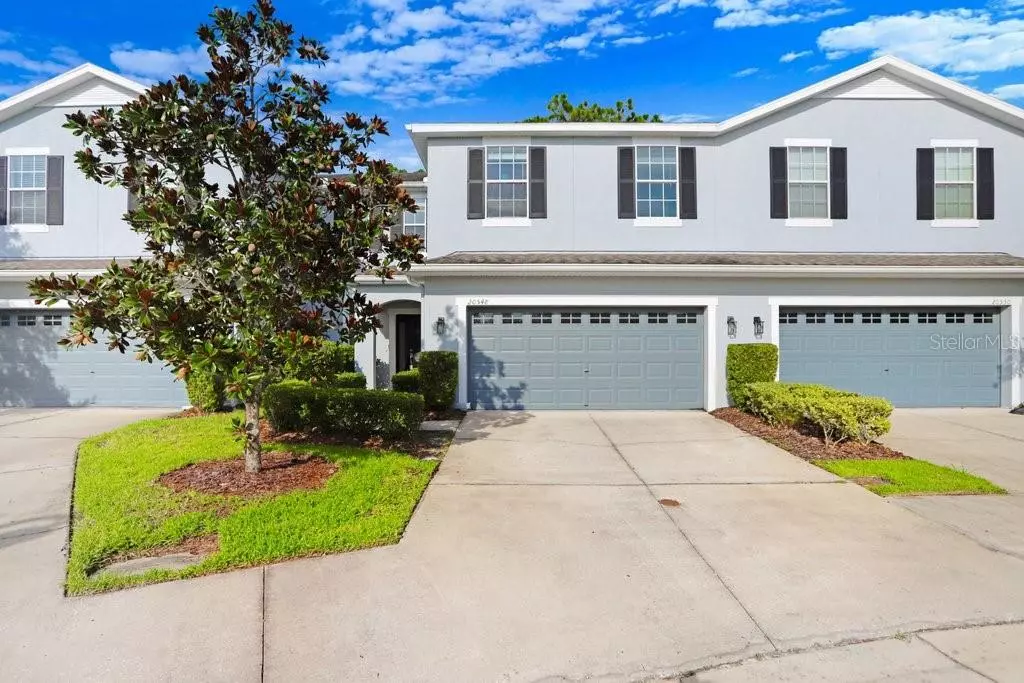$305,000
$305,000
For more information regarding the value of a property, please contact us for a free consultation.
3 Beds
3 Baths
1,988 SqFt
SOLD DATE : 12/18/2024
Key Details
Sold Price $305,000
Property Type Townhouse
Sub Type Townhouse
Listing Status Sold
Purchase Type For Sale
Square Footage 1,988 sqft
Price per Sqft $153
Subdivision Club Manor West Of Grand Hampt
MLS Listing ID T3545988
Sold Date 12/18/24
Bedrooms 3
Full Baths 2
Half Baths 1
HOA Fees $384/mo
HOA Y/N Yes
Originating Board Stellar MLS
Year Built 2013
Annual Tax Amount $6,140
Lot Size 3,484 Sqft
Acres 0.08
Property Description
Welcome to this move-in ready townhome at Grand Hampton. This 3-bedroom, 2.5-bathroom townhouse boasts a 2-car garage and 1,988 sq ft of heated living space. The first floor features an open floor plan with abundant natural light, including a spacious great room and kitchen. The kitchen is equipped with stainless steel appliances, granite countertops, ample cabinet space, and a separate dining area. It overlooks the expansive great room, where a wall-sized slider opens to a covered and screened-in patio/lanai.
Upstairs, you'll find new laminate floors throughout, along with all the bedrooms, a laundry room, and a large loft area. The primary bedroom is a true retreat with a walk-in closet and an ensuite bathroom featuring a dual-sink vanity, walk-in shower, and soaking tub.
Located in the beautiful, gated community of Grand Hampton in Northern Tampa, you can enjoy worry-free living with HOA fees covering roof replacement, exterior and grounds maintenance, internet, cable, and a 24-hour guard-manned gate. Residents have access to a clubhouse with a fitness center, aerobics room, and meeting rooms, a resort-style lagoon pool with a heated spa, tennis courts, a basketball court, an activity field, and a playground. Plus, you'll be close to excellent shopping and dining options, including Wiregrass Mall and Tampa Premium Outlets. Come see this home today!
Location
State FL
County Hillsborough
Community Club Manor West Of Grand Hampt
Zoning PD-A
Interior
Interior Features Ceiling Fans(s), Eat-in Kitchen, PrimaryBedroom Upstairs, Solid Surface Counters, Solid Wood Cabinets, Stone Counters, Thermostat
Heating Central
Cooling Central Air
Flooring Carpet, Tile
Fireplace false
Appliance Dishwasher, Disposal, Microwave, Range, Refrigerator, Washer
Laundry Laundry Closet, Laundry Room, Upper Level
Exterior
Exterior Feature Irrigation System, Private Mailbox, Rain Gutters, Sidewalk, Sliding Doors, Tennis Court(s)
Parking Features Driveway, Garage Door Opener
Garage Spaces 2.0
Community Features Clubhouse, Deed Restrictions, Fitness Center, Gated Community - Guard, Park, Playground, Pool, Sidewalks, Tennis Courts
Utilities Available BB/HS Internet Available, Electricity Connected, Sewer Connected, Water Connected
Roof Type Shingle
Attached Garage true
Garage true
Private Pool No
Building
Lot Description Cul-De-Sac
Story 2
Entry Level Two
Foundation Slab
Lot Size Range 0 to less than 1/4
Sewer Public Sewer
Water Public
Structure Type Block,Wood Frame
New Construction false
Others
Pets Allowed Yes
HOA Fee Include Cable TV,Pool,Escrow Reserves Fund,Maintenance Structure,Maintenance Grounds,Management,Private Road,Recreational Facilities
Senior Community No
Ownership Fee Simple
Monthly Total Fees $384
Membership Fee Required Required
Special Listing Condition None
Read Less Info
Want to know what your home might be worth? Contact us for a FREE valuation!

Our team is ready to help you sell your home for the highest possible price ASAP

© 2025 My Florida Regional MLS DBA Stellar MLS. All Rights Reserved.
Bought with LPT REALTY
"My job is to find and attract mastery-based agents to the office, protect the culture, and make sure everyone is happy! "
10754 Belle Creek Blvd Suite 101, City, CO, 80640, United States

