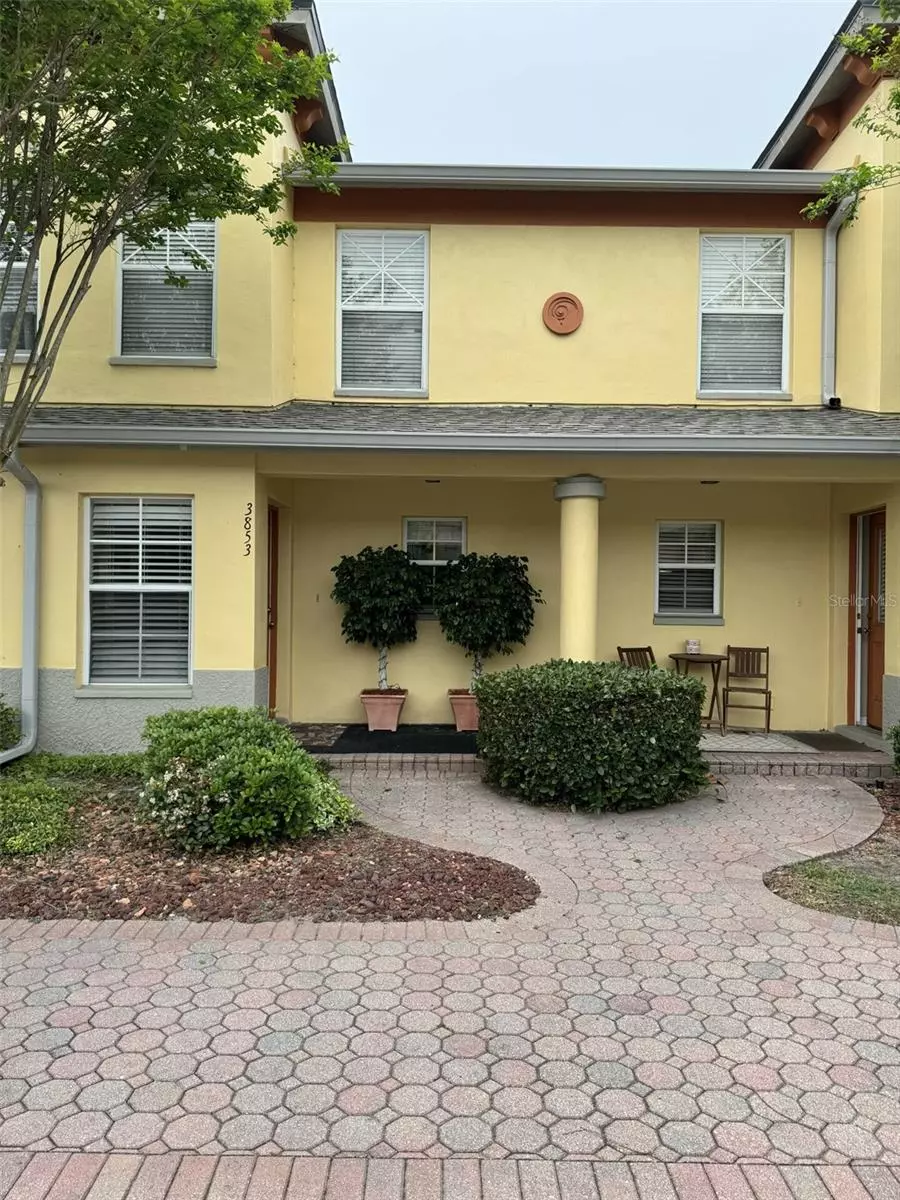$270,000
$275,900
2.1%For more information regarding the value of a property, please contact us for a free consultation.
2 Beds
3 Baths
1,538 SqFt
SOLD DATE : 10/22/2024
Key Details
Sold Price $270,000
Property Type Townhouse
Sub Type Townhouse
Listing Status Sold
Purchase Type For Sale
Square Footage 1,538 sqft
Price per Sqft $175
Subdivision Coquina Key Twnhms
MLS Listing ID O6193500
Sold Date 10/22/24
Bedrooms 2
Full Baths 2
Half Baths 1
Condo Fees $598
Construction Status Financing,Inspections
HOA Y/N No
Originating Board Stellar MLS
Year Built 2004
Annual Tax Amount $643
Lot Size 4,356 Sqft
Acres 0.1
Property Description
Welcome to 3853 Mariner Dr, a stunning townhouse located in the heart of St. Petersburg, FL and close to the waters and beaches of Tampa Bay. This beautiful property was built in 2004 and boasts a modern design with all the amenities you could desire. The townhouse provides a free assigned parking space right outside your front door. The seller is the original owner. This two-story townhouse features a spacious layout with 2 bedrooms and 1 den upstairs, 2 full bathrooms, and 1 half bathroom, providing plenty of space for comfortable living. The finished area of the home spans 1,538 square feet, offering ample room for relaxation and entertainment. The property is conveniently located in a desirable neighborhood and includes a community swimming pool and security gate for residents. The Coquina Key townhouse also provides easy access to shopping, dining (Mullets Fish Camp, a public boat ramp as well as Coquina Park Sports Complex (pickleball, tennis, dog park, playground, nature trail, basketball courts, soccer fields, etc.) are all walking distance and provide ample free parking). Nearby entertainment options (Central Avenue, Tampa Bay Rays Stadium, Mahafee Theater, Dali and James Museums, Straub Park, Venoy Club Marina with 74 boat slips, The Pier), are all less than four miles away in downtown St. Pete. The interior of the townhouse is beautifully appointed with a fresh coat of paint and carpeting both of which were completed in April 2024. The living area is perfect for entertaining guests or simply unwinding after a long day. The galley kitchen features granite countertops and plenty of cabinet space for all your storage needs. Both upstairs bedrooms are spacious and bright, offering plenty of natural light and closet space, with a den providing a work area in between. In addition to the impressive interior, this property also features a private screened in porch, perfect for enjoying a morning cup of coffee, a cold beverage in the evening, or lounging with your laptop or a book, and just a peaceful retreat from the hustle of city life or work. The Coquina Key Town Home community amenities include a swimming pool, providing endless opportunities for recreation and relaxation. Overall, 3853 Mariner Dr is a must-see property for anyone looking for a stylish and quiet pet friendly townhouse in a prime location. Don't miss out on this incredible opportunity to make this townhouse your home!
Location
State FL
County Pinellas
Community Coquina Key Twnhms
Rooms
Other Rooms Attic, Breakfast Room Separate, Den/Library/Office, Formal Dining Room Separate, Inside Utility
Interior
Interior Features Ceiling Fans(s), PrimaryBedroom Upstairs, Solid Surface Counters, Solid Wood Cabinets, Split Bedroom, Stone Counters, Thermostat, Window Treatments
Heating Central
Cooling Central Air
Flooring Carpet, Ceramic Tile
Fireplace false
Appliance Built-In Oven, Dishwasher, Disposal, Dryer, Electric Water Heater, Freezer, Microwave, Range, Refrigerator, Washer
Laundry Electric Dryer Hookup, Laundry Room, Washer Hookup
Exterior
Exterior Feature Irrigation System, Lighting, Sidewalk, Sliding Doors
Fence Wood
Pool Other
Community Features Association Recreation - Owned, Deed Restrictions, Irrigation-Reclaimed Water
Utilities Available Cable Available, Cable Connected, Electricity Connected, Fire Hydrant, Phone Available, Sewer Connected, Sprinkler Recycled, Street Lights, Water Connected
Amenities Available Gated, Maintenance, Pool
Roof Type Shingle
Porch Deck, Enclosed, Patio, Porch, Screened
Garage false
Private Pool No
Building
Lot Description Cul-De-Sac, City Limits
Story 2
Entry Level Two
Foundation Slab
Lot Size Range 0 to less than 1/4
Sewer Public Sewer
Water Public
Structure Type Block,Stucco
New Construction false
Construction Status Financing,Inspections
Schools
Elementary Schools Lakewood Elementary-Pn
Middle Schools Bay Point Middle-Pn
High Schools Lakewood High-Pn
Others
Pets Allowed Yes
HOA Fee Include Pool,Maintenance Structure,Pest Control,Trash
Senior Community No
Ownership Fee Simple
Monthly Total Fees $598
Acceptable Financing Cash, Conventional, FHA
Membership Fee Required None
Listing Terms Cash, Conventional, FHA
Special Listing Condition None
Read Less Info
Want to know what your home might be worth? Contact us for a FREE valuation!

Our team is ready to help you sell your home for the highest possible price ASAP

© 2025 My Florida Regional MLS DBA Stellar MLS. All Rights Reserved.
Bought with LPT REALTY
"My job is to find and attract mastery-based agents to the office, protect the culture, and make sure everyone is happy! "
10754 Belle Creek Blvd Suite 101, City, CO, 80640, United States

