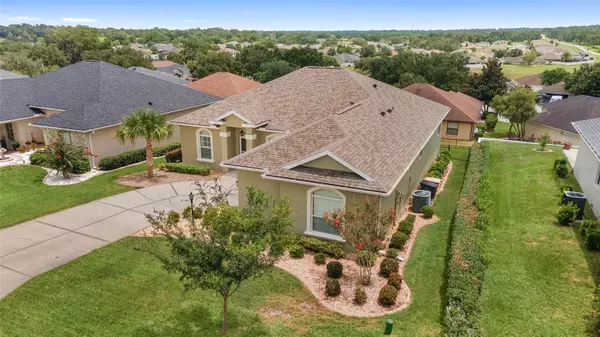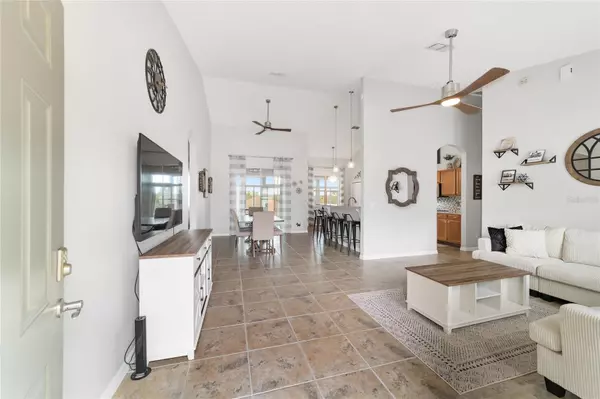$340,000
$339,900
For more information regarding the value of a property, please contact us for a free consultation.
3 Beds
2 Baths
1,864 SqFt
SOLD DATE : 09/19/2024
Key Details
Sold Price $340,000
Property Type Single Family Home
Sub Type Single Family Residence
Listing Status Sold
Purchase Type For Sale
Square Footage 1,864 sqft
Price per Sqft $182
Subdivision Heath Brook Hills
MLS Listing ID OM682679
Sold Date 09/19/24
Bedrooms 3
Full Baths 2
Construction Status Inspections
HOA Fees $120/mo
HOA Y/N Yes
Originating Board Stellar MLS
Year Built 2006
Annual Tax Amount $3,676
Lot Size 7,840 Sqft
Acres 0.18
Lot Dimensions 65x120
Property Description
Welcome Home! This Stunning Home in the Desirable Heath Brook Hills Gated Community in SW Ocala is truly a Gem. With a Charming Open Floor Plan, this 3 Bedroom, 2 Bath Home has been Beautifully Remodeled with modern touches throughout. The kitchen features Quartz Countertops, Newer Appliances, a Touch Faucet, and there is Tile Flooring throughout the living areas and Florida Room. The bedrooms have Shaw Water-Resistant Laminate Flooring, and the Large Primary Suite boasts Custom Walk-In Closets and a Luxurious Bathroom with a Garden Tub and Newly Renovated Tile Walk-In Shower. The addition of a Florida Room in 2019 provides a serene space to enjoy the elevated views of the rolling hills of Heath Brook while sipping your morning coffee. The 200 sqft Florida Room (not included in living square footage) also features Hurricane Slider Windows. The 2-Car Extended XL Garage offers Ample Storage Space with Industrial-Grade ClosetMaid Shelving. High Cathedral Ceilings and Plantation Shutters add to the charm of this home. Additional features include a Vivint Smart Home system, a New Roof in 2023, a Laundry Room with a Sink and Plenty of Storage, and Beautiful Landscaping with Concrete Borders and River Rock. Residents of Heath Brook Hills can enjoy Wonderful Amenities such as Clubhouse with a Fitness Center, Large Pool, and Playground, as well as being just minutes away from Publix, shopping and a large variety of dining options on SR-200. Only 20 min to World Equestrian Center. Near I-75, 30 min to Gainesville and 1 hr 15 min to Orlando. This home truly has it all and is ready for its new owners to move in and make it their own. Schedule Your Appointment Today for Your Private Showing!
Location
State FL
County Marion
Community Heath Brook Hills
Zoning PUD
Rooms
Other Rooms Florida Room
Interior
Interior Features Cathedral Ceiling(s), Ceiling Fans(s), High Ceilings, Open Floorplan, Smart Home, Split Bedroom, Walk-In Closet(s), Window Treatments
Heating Heat Pump
Cooling Central Air
Flooring Ceramic Tile, Laminate
Fireplace false
Appliance Dishwasher, Dryer, Microwave, Range, Refrigerator, Washer
Laundry Laundry Room
Exterior
Exterior Feature Irrigation System, Sidewalk, Sliding Doors
Garage Oversized
Garage Spaces 2.0
Community Features Clubhouse, Fitness Center, Gated Community - No Guard, Playground, Pool
Utilities Available BB/HS Internet Available, Cable Available, Electricity Available
Amenities Available Clubhouse, Fitness Center, Gated, Playground, Pool
Waterfront false
Roof Type Shingle
Porch Enclosed, Rear Porch
Parking Type Oversized
Attached Garage true
Garage true
Private Pool No
Building
Lot Description Cul-De-Sac
Story 1
Entry Level One
Foundation Slab
Lot Size Range 0 to less than 1/4
Sewer Public Sewer
Water Public
Structure Type Block,Concrete,Stucco
New Construction false
Construction Status Inspections
Schools
Elementary Schools Saddlewood Elementary School
Middle Schools Liberty Middle School
High Schools West Port High School
Others
Pets Allowed Yes
HOA Fee Include Pool,Maintenance Grounds
Senior Community No
Ownership Fee Simple
Monthly Total Fees $120
Acceptable Financing Cash, Conventional, FHA, VA Loan
Membership Fee Required Required
Listing Terms Cash, Conventional, FHA, VA Loan
Special Listing Condition None
Read Less Info
Want to know what your home might be worth? Contact us for a FREE valuation!

Our team is ready to help you sell your home for the highest possible price ASAP

© 2024 My Florida Regional MLS DBA Stellar MLS. All Rights Reserved.
Bought with THURMOND REALTY LLC

"My job is to find and attract mastery-based agents to the office, protect the culture, and make sure everyone is happy! "
10754 Belle Creek Blvd Suite 101, City, CO, 80640, United States






