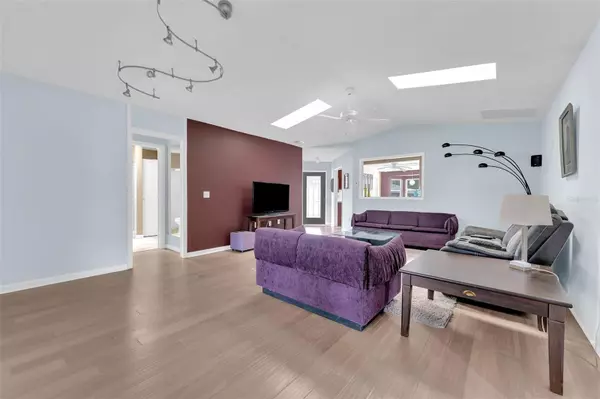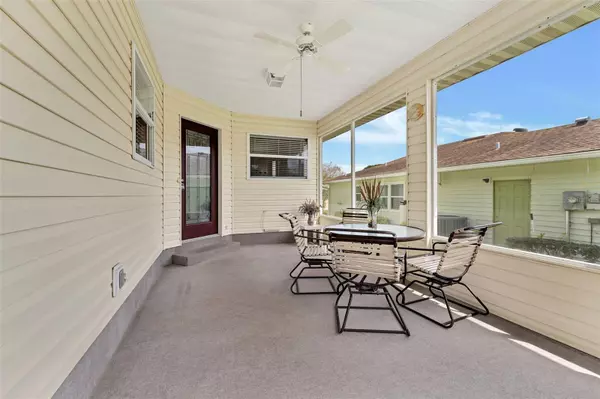$265,000
$265,000
For more information regarding the value of a property, please contact us for a free consultation.
3 Beds
2 Baths
1,588 SqFt
SOLD DATE : 09/13/2024
Key Details
Sold Price $265,000
Property Type Single Family Home
Sub Type Single Family Residence
Listing Status Sold
Purchase Type For Sale
Square Footage 1,588 sqft
Price per Sqft $166
Subdivision Highland Fairways Ph 02A
MLS Listing ID L4943576
Sold Date 09/13/24
Bedrooms 3
Full Baths 2
Construction Status Appraisal,Financing,Inspections
HOA Fees $217/mo
HOA Y/N Yes
Originating Board Stellar MLS
Year Built 1991
Annual Tax Amount $1,213
Lot Size 5,227 Sqft
Acres 0.12
Lot Dimensions 60x90
Property Description
Put this one on your must see list! Highland Fairways is a very popular over 55 golf community in Central Florida. One word to describe this house is OPTIONS! You'll start the tour of your new home on the screened in front porch. Large enough to comfortably have table and chairs and a great way to enjoy the Florida weather and say hi to your neighbors walking by. When you enter the home you will be drawn to the absolutely beautiful kitchen. Rich looking cupboards and hard surface counters are just the beginning. Plenty of storage, pull-out drawers and a nice large area for a table. To the right is one of your 3 bedrooms . . . or is it an office? That's one of options! The office/bedroom is attached is the main bath along with the second bedroom on the other side of the bath. The living room is very spacious - have the whole crowd over, there's plenty of room. From the living room you will enter to BONUS room. That's another of the options! Do you want it to be a dining room, craft room, card or craft room??? You pick! The master bedroom is spacious with two walk in closets and a master bath that has the WASHER/DRYER behind closet bifold doors. How convenient is that?? Skylights in the living room and both baths. Don't wait to look at this one - it's a very nice and unique home.
Location
State FL
County Polk
Community Highland Fairways Ph 02A
Direction S
Interior
Interior Features Eat-in Kitchen, Primary Bedroom Main Floor, Solid Surface Counters, Walk-In Closet(s), Window Treatments
Heating Electric
Cooling Central Air
Flooring Ceramic Tile, Laminate
Furnishings Negotiable
Fireplace false
Appliance Dishwasher, Disposal, Dryer, Microwave, Range, Refrigerator, Washer
Laundry Inside, Laundry Closet
Exterior
Exterior Feature Sidewalk, Sprinkler Metered
Garage Spaces 2.0
Community Features Buyer Approval Required, Clubhouse, Community Mailbox, Deed Restrictions, Fitness Center, Gated Community - No Guard, Golf Carts OK, Golf, Pool, Sidewalks, Tennis Courts
Utilities Available Public
Amenities Available Cable TV, Clubhouse, Fitness Center, Gated, Golf Course, Pickleball Court(s), Pool, Shuffleboard Court, Spa/Hot Tub
Waterfront false
Roof Type Shingle
Attached Garage true
Garage true
Private Pool No
Building
Story 1
Entry Level One
Foundation Slab
Lot Size Range 0 to less than 1/4
Sewer Public Sewer
Water Public
Structure Type Vinyl Siding,Wood Frame
New Construction false
Construction Status Appraisal,Financing,Inspections
Others
Pets Allowed Number Limit
HOA Fee Include Cable TV,Pool,Internet,Maintenance Grounds
Senior Community Yes
Ownership Fee Simple
Monthly Total Fees $217
Acceptable Financing Cash, Conventional, FHA, VA Loan
Membership Fee Required Required
Listing Terms Cash, Conventional, FHA, VA Loan
Num of Pet 3
Special Listing Condition None
Read Less Info
Want to know what your home might be worth? Contact us for a FREE valuation!

Our team is ready to help you sell your home for the highest possible price ASAP

© 2024 My Florida Regional MLS DBA Stellar MLS. All Rights Reserved.
Bought with REAL BROKER, LLC

"My job is to find and attract mastery-based agents to the office, protect the culture, and make sure everyone is happy! "
10754 Belle Creek Blvd Suite 101, City, CO, 80640, United States






