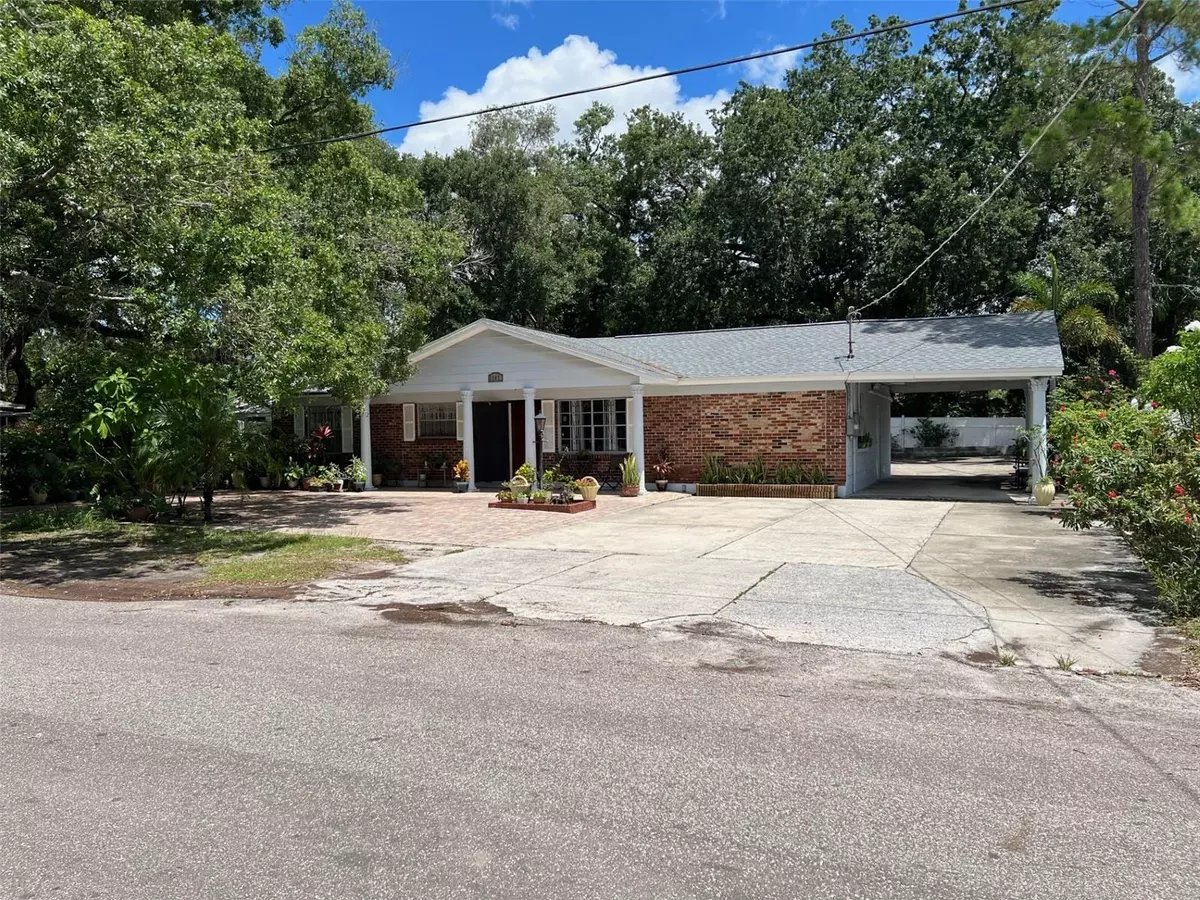$630,000
$649,900
3.1%For more information regarding the value of a property, please contact us for a free consultation.
2,772 SqFt
SOLD DATE : 08/30/2024
Key Details
Sold Price $630,000
Property Type Multi-Family
Sub Type Multi-Family
Listing Status Sold
Purchase Type For Sale
Square Footage 2,772 sqft
Price per Sqft $227
Subdivision Bour Lands
MLS Listing ID T3533802
Sold Date 08/30/24
Construction Status Inspections
HOA Y/N No
Originating Board Stellar MLS
Year Built 1965
Annual Tax Amount $1,252
Lot Size 8,276 Sqft
Acres 0.19
Lot Dimensions 80 X 103
Property Description
Charming 3/1 Tampa House with 2 additional 1/1 Apartments and 3 studio efficiencies. All are well taken care of, producing over $60,000.00 per year in annual gross income, and rented under market value. Plenty of parking, new roof in 2022, each unit has their own AC Thermostat, and share public utilities throughout. The owner currently lives in the 3/1 part of the house which can also be rented for an additional $2,500.00 per month.
Located just off N. Armenia and W Powhatan, its central Tampa Location is 7 minutes to Downtown, 8 minutes to Ybor, 5 minutes to I-275, right around the corner from shopping, near schools, and close public transportation.
Great potential for rent increases with or without current tenants or rent out as Airbnb.
Cash and Private Money Financing Only.
Location
State FL
County Hillsborough
Community Bour Lands
Zoning RS-50
Rooms
Other Rooms Formal Dining Room Separate, Garage Apartment, Interior In-Law Suite w/Private Entry
Interior
Interior Features Ceiling Fans(s), Living Room/Dining Room Combo, Other, Solid Surface Counters, Stone Counters, Thermostat
Heating Central
Cooling Central Air, Mini-Split Unit(s)
Flooring Ceramic Tile
Fireplaces Type Family Room, Wood Burning
Furnishings Unfurnished
Fireplace true
Appliance Dishwasher, Disposal, Electric Water Heater, Range, Range Hood
Laundry In Kitchen, Inside
Exterior
Exterior Feature Fence, Other, Private Mailbox, Sidewalk
Garage Boat, Driveway, Guest, Parking Pad, Workshop in Garage
Garage Spaces 2.0
Utilities Available BB/HS Internet Available, Cable Available, Fire Hydrant, Public, Sewer Connected, Street Lights
Waterfront false
Roof Type Shingle
Porch Deck, Patio, Porch, Screened
Parking Type Boat, Driveway, Guest, Parking Pad, Workshop in Garage
Attached Garage false
Garage true
Private Pool No
Building
Lot Description City Limits, Sidewalk, Paved
Entry Level One
Foundation Slab
Lot Size Range 0 to less than 1/4
Sewer Public Sewer
Water Public
Structure Type Block,Brick
New Construction false
Construction Status Inspections
Schools
Elementary Schools Oak Grove Elem
Middle Schools Memorial-Hb
High Schools Hillsborough-Hb
Others
Pets Allowed Cats OK, Dogs OK, Yes
Senior Community No
Ownership Fee Simple
Acceptable Financing Cash, Other
Listing Terms Cash, Other
Special Listing Condition None
Read Less Info
Want to know what your home might be worth? Contact us for a FREE valuation!

Our team is ready to help you sell your home for the highest possible price ASAP

© 2024 My Florida Regional MLS DBA Stellar MLS. All Rights Reserved.
Bought with LUGO REALTY & ASSOCIATES, LLC

"My job is to find and attract mastery-based agents to the office, protect the culture, and make sure everyone is happy! "
10754 Belle Creek Blvd Suite 101, City, CO, 80640, United States






