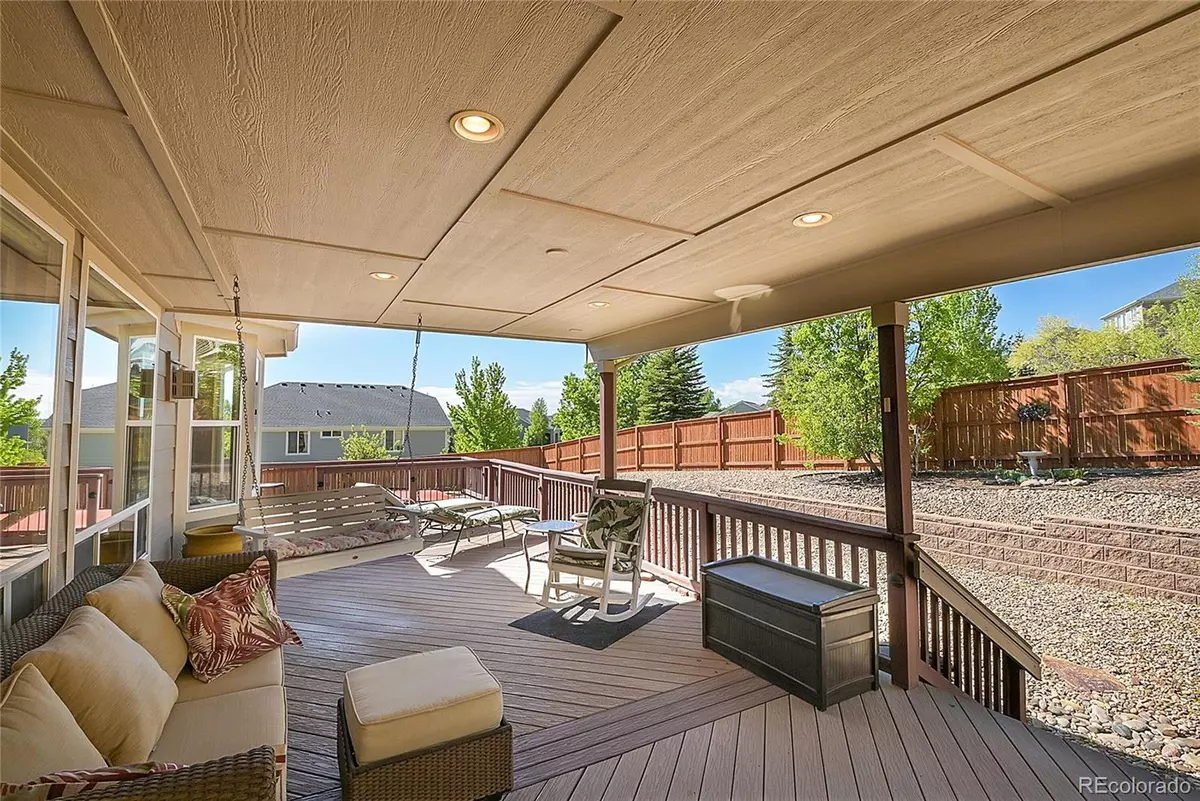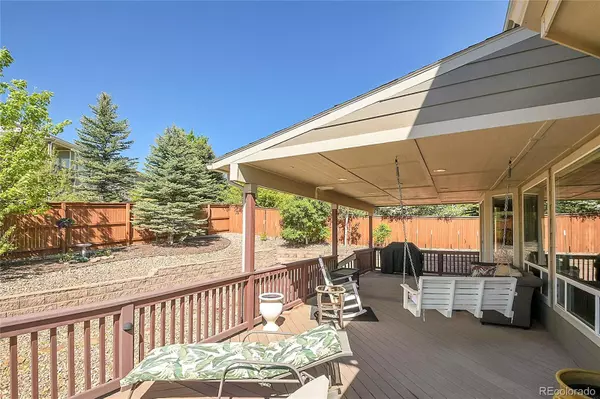$725,000
$725,000
For more information regarding the value of a property, please contact us for a free consultation.
4 Beds
4 Baths
3,223 SqFt
SOLD DATE : 08/27/2024
Key Details
Sold Price $725,000
Property Type Single Family Home
Sub Type Single Family Residence
Listing Status Sold
Purchase Type For Sale
Square Footage 3,223 sqft
Price per Sqft $224
Subdivision Bradbury Hills
MLS Listing ID 6977852
Sold Date 08/27/24
Style Traditional
Bedrooms 4
Full Baths 3
Half Baths 1
Condo Fees $103
HOA Fees $103/mo
HOA Y/N Yes
Originating Board recolorado
Year Built 2006
Annual Tax Amount $5,161
Tax Year 2023
Lot Size 0.340 Acres
Acres 0.34
Property Description
Located in beautiful Bradbury Hills within the Bradbury Ranch community. Bradbury Hills boasts larger lots and ample walking trails, sidewalks and a great location. This spacious 4 bedroom home beckons with its promise of potential not just on the inside but the outside as well. Natural light pours in through the numerous picture windows that adorn every room, creating a bright and inviting atosphere. Although in need of some tender loving care, this home presents a canvas of endless possiblities, waiting for a creative touch to transform it into a dream home. With it's generous layout and abundant sunlight, it's easy to envision the potential for this house to become a haven of comfort and style. For the ultimate Colorado indoor outdoor space, check out the covered deck with privacy from the neighbors. Discover the ultimate outdoor oasis with this stunning exterior patio and expansive side deck, surrounded by a vast yard just waiting for your gardening expertise to bring it to life. Whether you 're an aspiring renovator or a design enthusiast, this home offers an exciting opportunity to craft the home of your dreams.
Location
State CO
County Douglas
Rooms
Basement Unfinished
Interior
Interior Features Ceiling Fan(s), Eat-in Kitchen, Entrance Foyer, Five Piece Bath, Granite Counters, Jack & Jill Bathroom, Kitchen Island, Open Floorplan, Pantry, Primary Suite, Utility Sink, Vaulted Ceiling(s), Walk-In Closet(s)
Heating Forced Air
Cooling Central Air
Fireplaces Number 2
Fireplaces Type Bedroom, Family Room, Gas
Fireplace Y
Appliance Cooktop, Dishwasher, Double Oven, Dryer, Microwave, Refrigerator, Washer
Exterior
Exterior Feature Private Yard
Garage Spaces 3.0
Fence Full
Utilities Available Cable Available, Electricity Connected
Roof Type Composition
Total Parking Spaces 3
Garage Yes
Building
Story Two
Sewer Public Sewer
Water Public
Level or Stories Two
Structure Type Frame
Schools
Elementary Schools Gold Rush
Middle Schools Cimarron
High Schools Legend
School District Douglas Re-1
Others
Senior Community No
Ownership Individual
Acceptable Financing Cash, Conventional, FHA, VA Loan
Listing Terms Cash, Conventional, FHA, VA Loan
Special Listing Condition None
Pets Description Yes
Read Less Info
Want to know what your home might be worth? Contact us for a FREE valuation!

Our team is ready to help you sell your home for the highest possible price ASAP

© 2024 METROLIST, INC., DBA RECOLORADO® – All Rights Reserved
6455 S. Yosemite St., Suite 500 Greenwood Village, CO 80111 USA
Bought with eXp Realty, LLC

"My job is to find and attract mastery-based agents to the office, protect the culture, and make sure everyone is happy! "
10754 Belle Creek Blvd Suite 101, City, CO, 80640, United States






