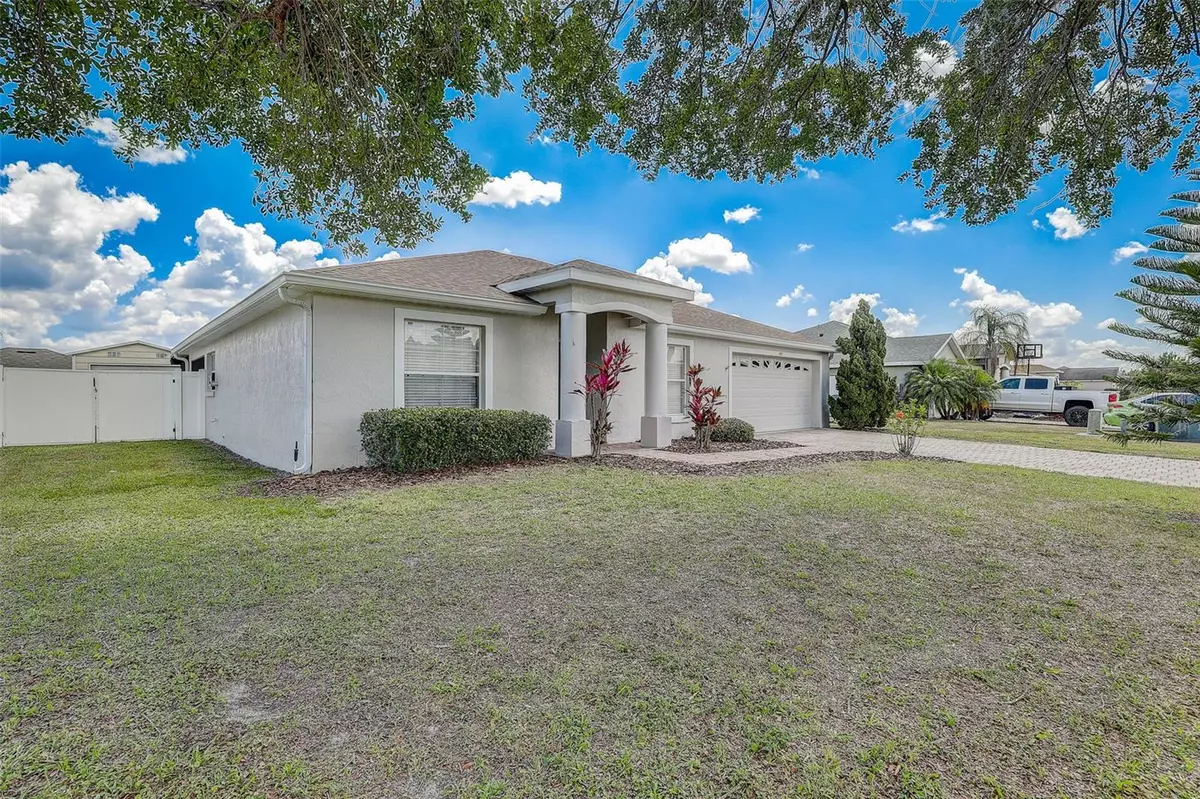$350,000
$349,900
For more information regarding the value of a property, please contact us for a free consultation.
3 Beds
2 Baths
1,646 SqFt
SOLD DATE : 08/19/2024
Key Details
Sold Price $350,000
Property Type Single Family Home
Sub Type Single Family Residence
Listing Status Sold
Purchase Type For Sale
Square Footage 1,646 sqft
Price per Sqft $212
Subdivision Gardens Ph 01
MLS Listing ID T3523714
Sold Date 08/19/24
Bedrooms 3
Full Baths 2
HOA Fees $116/qua
HOA Y/N Yes
Originating Board Stellar MLS
Year Built 2006
Annual Tax Amount $1,474
Lot Size 10,454 Sqft
Acres 0.24
Property Description
Welcome home to this beautiful 3 bedroom, 2 bathroom POOL home in the popular GATED community of The Gardens. As you approach this charming abode, you'll be greeted by a majestic oak tree, mature landscaping, paver driveway and NEW exterior paint. Step inside to discover stunning NEW luxury vinyl plank flooring, fresh interior paint, and NEW carpeting in the bedrooms. The bathrooms boast tile floors for a touch of elegance. The primary suite is a true retreat, featuring an ensuite bathroom with a separate garden tub and shower, as well as a spacious walk-in closet. The split plan design ensures privacy, with two additional bedrooms and a full bathroom with pool access. The island kitchen is equipped with stainless steel appliances and NEW gleaming granite countertops. French doors lead to a paver patio overlooking the sparkling pool with a screen enclosure for year-round enjoyment. The fully fenced backyard provides ample space for outdoor activities, while two sheds offer ample storage for lawn equipment and hobby pursuits. One shed is large enough to hold a hobby car. Ideally located less than 10 minutes from Legoland and 15 minutes from downtown Winter Haven, this home offers convenience and tranquility in equal measure. Schedule a viewing today to experience the allure of this wonderful property!
Location
State FL
County Polk
Community Gardens Ph 01
Interior
Interior Features Split Bedroom
Heating Heat Pump
Cooling Central Air
Flooring Carpet, Luxury Vinyl
Fireplace false
Appliance Dishwasher, Microwave, Range
Laundry Inside, Laundry Room
Exterior
Exterior Feature Lighting
Garage Spaces 2.0
Pool In Ground, Screen Enclosure
Utilities Available Electricity Connected, Water Connected
Roof Type Shingle
Attached Garage true
Garage true
Private Pool Yes
Building
Entry Level One
Foundation Slab
Lot Size Range 0 to less than 1/4
Sewer Septic Tank
Water Public
Structure Type Stucco
New Construction false
Others
Pets Allowed Yes
Senior Community No
Ownership Fee Simple
Monthly Total Fees $116
Acceptable Financing Cash, Conventional, FHA, VA Loan
Membership Fee Required Required
Listing Terms Cash, Conventional, FHA, VA Loan
Special Listing Condition None
Read Less Info
Want to know what your home might be worth? Contact us for a FREE valuation!

Our team is ready to help you sell your home for the highest possible price ASAP

© 2025 My Florida Regional MLS DBA Stellar MLS. All Rights Reserved.
Bought with DALTON WADE INC
"My job is to find and attract mastery-based agents to the office, protect the culture, and make sure everyone is happy! "
10754 Belle Creek Blvd Suite 101, City, CO, 80640, United States

