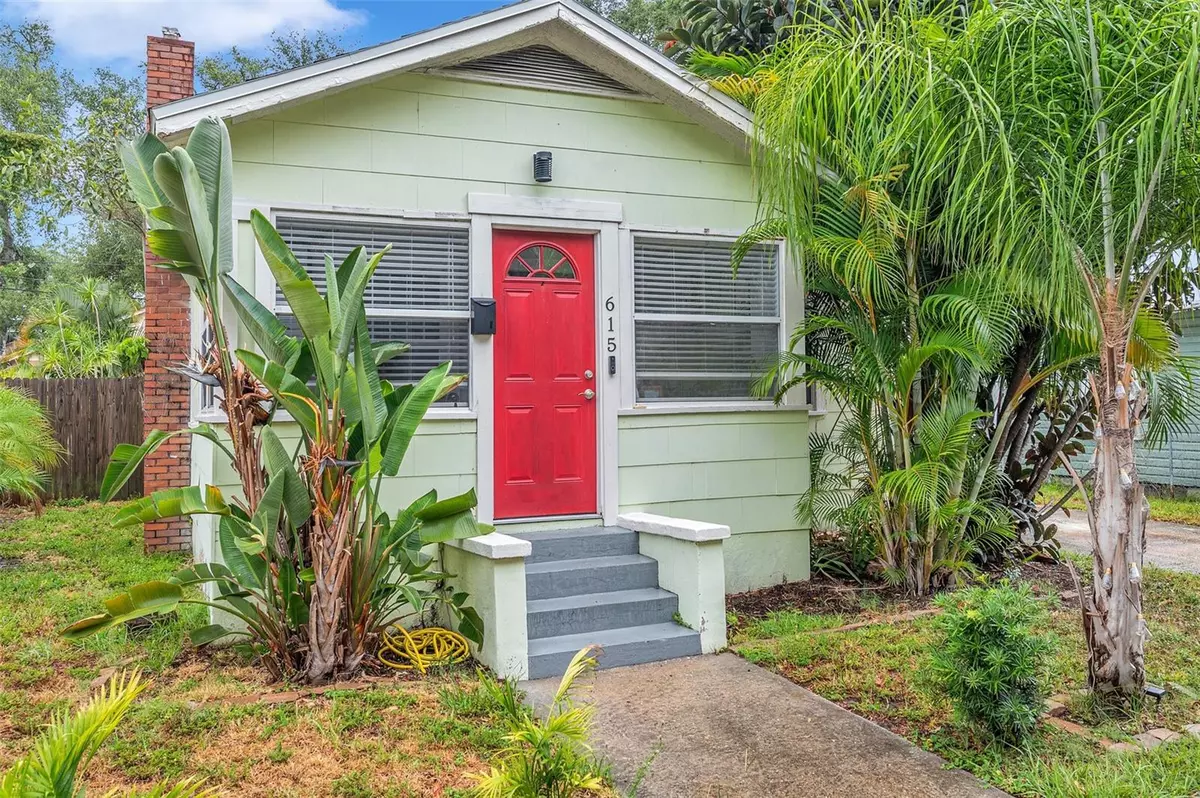$295,000
$295,000
For more information regarding the value of a property, please contact us for a free consultation.
2 Beds
1 Bath
982 SqFt
SOLD DATE : 07/22/2024
Key Details
Sold Price $295,000
Property Type Single Family Home
Sub Type Single Family Residence
Listing Status Sold
Purchase Type For Sale
Square Footage 982 sqft
Price per Sqft $300
Subdivision Royal Poinciana
MLS Listing ID U8246161
Sold Date 07/22/24
Bedrooms 2
Full Baths 1
Construction Status Inspections
HOA Y/N No
Originating Board Stellar MLS
Year Built 1925
Annual Tax Amount $606
Lot Size 3,920 Sqft
Acres 0.09
Lot Dimensions 50x80
Property Description
Don't miss the opportunity to own a charming Bungalow in the downtown St Pete Innovation District area. Once you walk through the front door, you feel at home. The Florida room is inviting and cozy. This 2 bedroom 1 bath home offers a nice open floor plan with tons of natural light, luxury vinyl plank flooring, granite countertops, and stainless steel appliances; enjoy the evenings on your screened-in lanai. The yard is completely fenced in with an above-ground pool and shed. You can walk or bike to the waterfront marina/ St Pete Pier, the University of South Florida St Pete campus, Bayfront/John Hopkins Hospital, and City Tennis Center. Lots of restaurants, Bars, grocery stores, museums and much more. just a 25-minute drive to the world's most beautiful beaches. Major highway/St. Pete airport is less than 2 miles away. This property could be a perfect investment for renting to traveling nurses due to its proximity to several hospitals and Downtown St. The roof is 2017, tankless water heater 2022, Ac 2018,
Location
State FL
County Pinellas
Community Royal Poinciana
Direction S
Rooms
Other Rooms Florida Room
Interior
Interior Features Ceiling Fans(s), Eat-in Kitchen, Kitchen/Family Room Combo, L Dining, Living Room/Dining Room Combo, Open Floorplan, Split Bedroom, Thermostat
Heating Central
Cooling Central Air
Flooring Vinyl
Fireplace false
Appliance Dishwasher, Dryer, Range Hood, Refrigerator, Tankless Water Heater
Laundry Laundry Room
Exterior
Exterior Feature Sidewalk, Storage
Fence Wood
Pool Above Ground
Utilities Available Public
Roof Type Shingle
Porch Enclosed, Rear Porch
Garage false
Private Pool Yes
Building
Story 1
Entry Level One
Foundation Crawlspace
Lot Size Range 0 to less than 1/4
Sewer Public Sewer
Water Public
Architectural Style Bungalow
Structure Type Asbestos,Cement Siding
New Construction false
Construction Status Inspections
Others
Senior Community No
Ownership Fee Simple
Acceptable Financing Cash, Conventional
Listing Terms Cash, Conventional
Special Listing Condition None
Read Less Info
Want to know what your home might be worth? Contact us for a FREE valuation!

Our team is ready to help you sell your home for the highest possible price ASAP

© 2025 My Florida Regional MLS DBA Stellar MLS. All Rights Reserved.
Bought with CARTWRIGHT REALTY
"My job is to find and attract mastery-based agents to the office, protect the culture, and make sure everyone is happy! "
10754 Belle Creek Blvd Suite 101, City, CO, 80640, United States

