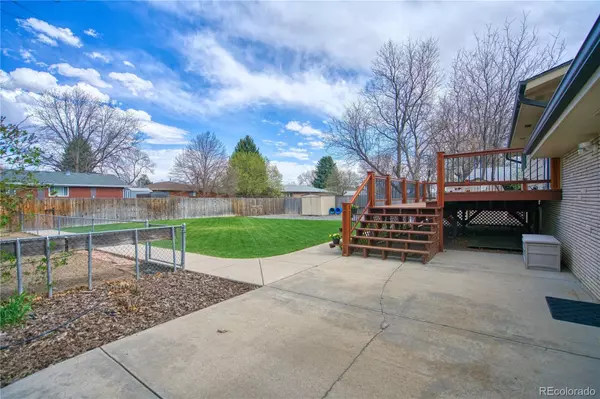$515,000
$522,000
1.3%For more information regarding the value of a property, please contact us for a free consultation.
3 Beds
2 Baths
1,748 SqFt
SOLD DATE : 06/21/2024
Key Details
Sold Price $515,000
Property Type Single Family Home
Sub Type Single Family Residence
Listing Status Sold
Purchase Type For Sale
Square Footage 1,748 sqft
Price per Sqft $294
Subdivision Mumford Heights
MLS Listing ID 7296216
Sold Date 06/21/24
Style Contemporary
Bedrooms 3
Full Baths 2
HOA Y/N No
Originating Board recolorado
Year Built 1972
Annual Tax Amount $2,355
Tax Year 2023
Lot Size 9,583 Sqft
Acres 0.22
Property Description
Enjoy the freedom of life in this single family home with NO HOA, perfectly located in well established & coveted Mumford Heights! This home has one of the largest primary bedrooms you'll find, gorgeous hard wood floors, lots of light and a wood burning fireplace! Bring your welder and your air compressor to the oversize 2 Car Garage, powered with 220V and insulated. Big double gates off-alley lead to a brilliant backyard RV pad with power & water pole! Space for boat or other parking on north side of garage too! The lot is spacious and the lawn incredibly well maintained. Fenced dog run/irrigated garden area - you choose! Elevated back deck off kitchen/dining room sliding door perfect for grilling and outdoor dining. En suite primary bath w/double sinks, and separate jetted soaking tub. Lower level has a large, cozy 2nd living area and a 2nd full bath with tub. Lovely, mature trees throughout this neighborhood! Noteworthy twin clump birch trees in front, a tall backyard north side hedge and a short front hedge too! Very spacious lot with Pinball machine is negotiable...
Location
State CO
County Boulder
Zoning SFR
Rooms
Basement Finished
Interior
Interior Features Audio/Video Controls, Five Piece Bath
Heating Baseboard, Natural Gas
Cooling Evaporative Cooling
Flooring Carpet, Laminate, Tile, Vinyl, Wood
Fireplaces Number 1
Fireplaces Type Basement, Family Room, Wood Burning
Fireplace Y
Appliance Cooktop, Dishwasher, Disposal, Dryer, Gas Water Heater, Microwave, Oven, Refrigerator, Washer, Water Purifier
Laundry In Unit, Laundry Closet
Exterior
Exterior Feature Dog Run, Garden, Lighting, Private Yard, Rain Gutters
Garage 220 Volts, Concrete, Finished, Insulated Garage, Lighted, Oversized, Smart Garage Door
Garage Spaces 2.0
Fence Full
Utilities Available Cable Available, Electricity Connected, Internet Access (Wired), Natural Gas Connected, Phone Available
View City
Roof Type Composition
Parking Type 220 Volts, Concrete, Finished, Insulated Garage, Lighted, Oversized, Smart Garage Door
Total Parking Spaces 2
Garage Yes
Building
Lot Description Irrigated, Landscaped, Level, Sprinklers In Front, Sprinklers In Rear
Story Split Entry (Bi-Level)
Sewer Public Sewer
Water Public
Level or Stories Split Entry (Bi-Level)
Structure Type Brick,Frame,Wood Siding
Schools
Elementary Schools Timberline
Middle Schools Timberline
High Schools Skyline
School District St. Vrain Valley Re-1J
Others
Senior Community No
Ownership Individual
Acceptable Financing 1031 Exchange, Cash, Conventional, FHA, VA Loan
Listing Terms 1031 Exchange, Cash, Conventional, FHA, VA Loan
Special Listing Condition None
Pets Description Cats OK, Dogs OK, Yes
Read Less Info
Want to know what your home might be worth? Contact us for a FREE valuation!

Our team is ready to help you sell your home for the highest possible price ASAP

© 2024 METROLIST, INC., DBA RECOLORADO® – All Rights Reserved
6455 S. Yosemite St., Suite 500 Greenwood Village, CO 80111 USA
Bought with Sellstate ACE Realty

"My job is to find and attract mastery-based agents to the office, protect the culture, and make sure everyone is happy! "
10754 Belle Creek Blvd Suite 101, City, CO, 80640, United States






