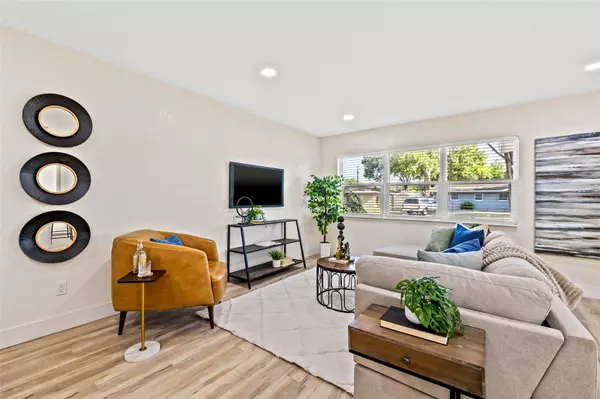$550,000
$529,000
4.0%For more information regarding the value of a property, please contact us for a free consultation.
3 Beds
2 Baths
1,470 SqFt
SOLD DATE : 07/12/2024
Key Details
Sold Price $550,000
Property Type Single Family Home
Sub Type Single Family Residence
Listing Status Sold
Purchase Type For Sale
Square Footage 1,470 sqft
Price per Sqft $374
Subdivision Chatham Park
MLS Listing ID U8245146
Sold Date 07/12/24
Bedrooms 3
Full Baths 2
Construction Status Appraisal,Financing,Inspections
HOA Y/N No
Originating Board Stellar MLS
Year Built 1957
Annual Tax Amount $930
Lot Size 10,454 Sqft
Acres 0.24
Property Description
**Seller has received multiple offers and is asking for BEST offer by Wednesday - 6/12/24 at 6pm*** Like New! Completely Updated Pool Home located in Fossil Park. Experience modern living in this stunning, completely updated pool home, boasting meticulous attention to detail and custom features. Conveniently located, this property offers easy access to major interstates, downtown St. Pete, and the beach. This home features fresh landscaping and a brick-paved circular driveway leading to a covered front entry/porch. Boasting 3 bedrooms, 2 full baths, and 1,470 square feet of living space. Along with a 1-car garage, this home is designed for comfort and style for years to come. The open concept floor plan includes a living room with brand new luxury vinyl plank (LVP) flooring, new lighting, fresh interior paint, and updated baseboards. The kitchen is a chef’s dream, featuring beautiful Quartz countertops, brand new stainless steel appliances, solid wood cabinets with soft-close drawers and doors, a custom tile backsplash, a center island, and decorative pendant lighting. The dining area seamlessly connects to the kitchen and living room, making entertaining a breeze. The primary bedroom offers a brand new ceiling fan with light kit, and a private ensuite bath with a custom dual sink vanity, new hardware, new faucets, and a glass-enclosed walk-in shower. Additional bedrooms also feature new paint, baseboards, and flooring. The second full bath includes a brand new vanity, new faucet, new bathtub, and a custom tile backsplash. The fully fenced backyard is a private oasis, with new vinyl fencing, fresh landscaping, new pool paint, a new cleaning robot, and a new pool filter. The large backyard is perfect for outdoor activities and is close to the Rec Center. Notable upgrades to this totally renovated property include: New exterior and interior paint, Brand new roof, New HVAC system, installed by Airheads with a 10-year servicing warranty that includes parts and labor, New water heater, Newer windows, Luxury vinyl flooring throughout, New interior and exterior doors, New hardware throughout, Spacious walk-in closet in the primary suite, Brick-paved patio, Huge circular driveway, New garage door and opener, New baseboards throughout, New custom lighting throughout, Outdoor lighting and Tented for termites with a transferable bond. There's also new ductwork, This move-in ready home is the perfect blend of modern updates and convenient location. Don’t miss out on the opportunity to own this like-new property in Fossil Park!
Location
State FL
County Pinellas
Community Chatham Park
Direction N
Interior
Interior Features Ceiling Fans(s), Eat-in Kitchen, Living Room/Dining Room Combo, Open Floorplan, Solid Wood Cabinets, Stone Counters, Thermostat
Heating Central, Electric
Cooling Central Air
Flooring Laminate
Fireplace false
Appliance Dishwasher, Dryer, Electric Water Heater, Microwave, Range, Refrigerator, Washer
Laundry In Garage
Exterior
Exterior Feature Lighting, Other
Garage Circular Driveway, Driveway, Garage Door Opener, Guest, Off Street
Garage Spaces 1.0
Pool Gunite, In Ground
Utilities Available Cable Available, Cable Connected, Electricity Available, Electricity Connected
Waterfront false
View Pool
Roof Type Shingle
Parking Type Circular Driveway, Driveway, Garage Door Opener, Guest, Off Street
Attached Garage true
Garage true
Private Pool Yes
Building
Entry Level One
Foundation Slab
Lot Size Range 0 to less than 1/4
Sewer Public Sewer
Water Public
Architectural Style Ranch
Structure Type Stucco
New Construction false
Construction Status Appraisal,Financing,Inspections
Schools
Elementary Schools Lynch Elementary-Pn
Middle Schools Meadowlawn Middle-Pn
High Schools Northeast High-Pn
Others
Senior Community No
Ownership Fee Simple
Acceptable Financing Cash, Conventional
Listing Terms Cash, Conventional
Special Listing Condition None
Read Less Info
Want to know what your home might be worth? Contact us for a FREE valuation!

Our team is ready to help you sell your home for the highest possible price ASAP

© 2024 My Florida Regional MLS DBA Stellar MLS. All Rights Reserved.
Bought with COLDWELL BANKER REALTY

"My job is to find and attract mastery-based agents to the office, protect the culture, and make sure everyone is happy! "
10754 Belle Creek Blvd Suite 101, City, CO, 80640, United States






