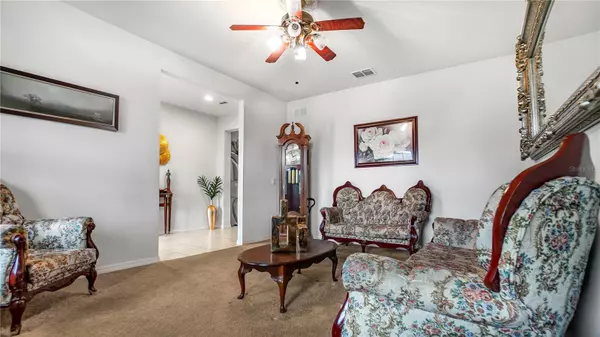$600,000
$599,000
0.2%For more information regarding the value of a property, please contact us for a free consultation.
4 Beds
4 Baths
3,989 SqFt
SOLD DATE : 06/08/2024
Key Details
Sold Price $600,000
Property Type Single Family Home
Sub Type Single Family Residence
Listing Status Sold
Purchase Type For Sale
Square Footage 3,989 sqft
Price per Sqft $150
Subdivision Rock Spgs Estates
MLS Listing ID O6168845
Sold Date 06/08/24
Bedrooms 4
Full Baths 3
Half Baths 1
HOA Fees $95/mo
HOA Y/N Yes
Originating Board Stellar MLS
Year Built 2017
Annual Tax Amount $25
Lot Size 0.420 Acres
Acres 0.42
Property Description
Sellers are highly motivated! This amazingly beautiful 3,989 sq ft exquisite POOL home in the desirable community of Rock Springs Estates located in Apopka, FL. Spacious 4 bedrooms, 3 full bathrooms, 1 half bath, 3 car garage, sparkling private pool offers a fully functional livable space and plenty of room for entertaining. Home includes a formal living room or office space, family room includes a fireplace adjoining kitchen which includes granite countertops, stainless steel appliances, wine cellar, over-sized walk-in pantry. Upstairs you'll find each bedroom including the primary suite and bathroom. A huge loft area for entertaining and gaming, right next door a theater room, California style walk-in closet, along with extra storage closet space throughout. As you make your way out back, you'll have plenty of time to enjoy Florida's sun and your very own enclosed lanai and paved pool deck, lots of yard space all fenced in for your very own privacy. Tons and tons of storage. 32 miles from the Orlando Intl Airport, Central FL theme parks Disney & Universal Studios, shopping and dining and so much more! This home has it all! Priced to sell, please send highest and best offers before it's too late!
Location
State FL
County Orange
Community Rock Spgs Estates
Zoning RSF-1B
Interior
Interior Features Ceiling Fans(s), Eat-in Kitchen, High Ceilings, Kitchen/Family Room Combo, PrimaryBedroom Upstairs, Walk-In Closet(s)
Heating Central
Cooling Central Air
Flooring Carpet, Tile
Fireplaces Type Electric, Family Room
Fireplace true
Appliance Dishwasher, Disposal, Electric Water Heater, Microwave, Range, Refrigerator, Water Softener
Laundry Laundry Room
Exterior
Exterior Feature Sidewalk
Garage Spaces 3.0
Fence Vinyl
Pool Deck, Gunite, In Ground, Screen Enclosure
Utilities Available Cable Connected, Electricity Connected, Water Connected
Roof Type Shingle
Porch Rear Porch, Screened
Attached Garage true
Garage true
Private Pool Yes
Building
Entry Level Two
Foundation Slab
Lot Size Range 1/4 to less than 1/2
Builder Name Pulte
Sewer Public Sewer
Water Public
Structure Type Block,Stucco
New Construction false
Schools
Elementary Schools Dream Lake Elem
Middle Schools Wolf Lake Middle
High Schools Apopka High
Others
Pets Allowed Yes
Senior Community No
Ownership Fee Simple
Monthly Total Fees $95
Acceptable Financing Cash, Conventional, FHA, VA Loan
Membership Fee Required Required
Listing Terms Cash, Conventional, FHA, VA Loan
Special Listing Condition None
Read Less Info
Want to know what your home might be worth? Contact us for a FREE valuation!

Our team is ready to help you sell your home for the highest possible price ASAP

© 2025 My Florida Regional MLS DBA Stellar MLS. All Rights Reserved.
Bought with EXP REALTY LLC
"My job is to find and attract mastery-based agents to the office, protect the culture, and make sure everyone is happy! "
10754 Belle Creek Blvd Suite 101, City, CO, 80640, United States






