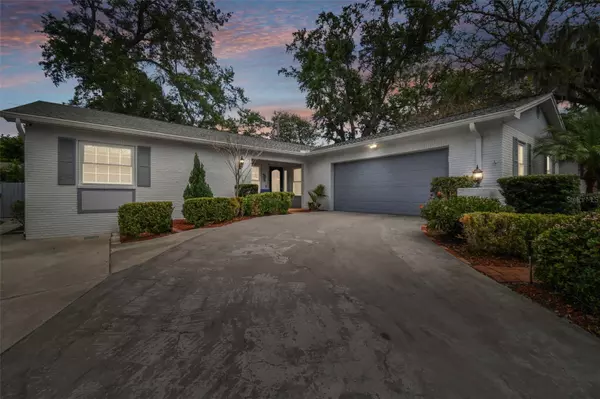$477,000
$479,000
0.4%For more information regarding the value of a property, please contact us for a free consultation.
3 Beds
2 Baths
2,048 SqFt
SOLD DATE : 05/23/2024
Key Details
Sold Price $477,000
Property Type Single Family Home
Sub Type Single Family Residence
Listing Status Sold
Purchase Type For Sale
Square Footage 2,048 sqft
Price per Sqft $232
Subdivision Tanglewood
MLS Listing ID T3512950
Sold Date 05/23/24
Bedrooms 3
Full Baths 2
HOA Y/N No
Originating Board Stellar MLS
Year Built 1975
Annual Tax Amount $1,818
Lot Size 8,276 Sqft
Acres 0.19
Lot Dimensions 83x100
Property Description
Welcome to 2205 Boxwood Way, Brandon, Florida!
This artisan-crafted residence, with its three bedrooms and two baths, stands as a testament to timeless elegance, occupying a generous corner lot enveloped by the lush beauty of the Sunshine State and conveniently located close to I-275 for easing your work commute.
Some special features include;
Single Ownership: This treasure of a home has been cherished by one devoted homeowner. Their care and attention have preserved its unique character and ensured a wonderful home for the next generation.
It invites you to be the next to weave your story into its rich tapestry
Masterful Master Suite: The large master bedroom is your personal haven. Imagine waking up to sunlight streaming through the sliding glass doors, leading you to your private wooden deck. The oversized master closet ensures ample storage space for your wardrobe treasures.
Dining Room Delight: The spacious dining room sets the stage for family feasts and gatherings with friends. Whether it's a holiday celebration or a casual dinner, this room accommodates cherished moments.
Living Room: Large living room with electric fireplace. Cozy for peaceful conversation after dinner or meeting with family and friends.
Sunroom Splendor: Step into the custom open family/sunroom, where vaulted ceilings create an airy ambiance. A dry bar with serving counter, cabinets, and a small refrigerator make entertaining a breeze. And don't miss the large walk-in pantry—a hidden gem for organized storage.
Craft Kitchen Elegance: The heart of the home, the custom kitchen, boasts newer top-tier KitchenAid and Cafe appliances. Crafted cabinets, gleaming countertops, and thoughtful design elevate your culinary experience. The pass-through window connects seamlessly to the sunroom, allowing conversations to flow and back yard views appreciated as meals are prepared.
Elegant Trim Details: Throughout the house, you'll find crown molding, wainscoting trim, and custom cabinetry throughout, adding sophistication and visual interest.
Practical Amenities:
Custom Laundry and Storage Room: Tucked away, this room keeps daily life organized. Maytag washer and dryer will convey.
New Water Heater (2023): Hot showers await, courtesy of this efficient upgrade.
Water Softener: Luxuriate in softened water throughout the house.
Irrigation System: Keep your lawn lush and green effortlessly.
USB Outlets: Convenience at your fingertips—charge your devices without searching for adapters.
Outdoor Bliss:
Three Storage Sheds: Space for tools, gardening supplies, or hobbies.
Gutter Leaf Guards: Maintenance made easier.
Large Backyard Patio: Entertain, dine, or simply soak up the sun.
Custom Covered Outdoor Grill: Host barbecues and create lasting memories.
Wooden Deck off the Master Bedroom: Your private retreat for starlit nights.
Climate Control:
A/C Unit Replaced in 2015: Stay cool during Florida's warm summers.
Hurricane Windows Installed in 2015: Safety and peace of mind during stormy weather.
New Roof (2022): A solid investment for years to come.
Freshly Painted (2022): The exterior gleams anew.
Fenced-In Yard: Privacy and security blend seamlessly in the fenced backyard.
2205 Boxwood Way isn't just a house; it's a chapter waiting to be written. Don't miss the chance to be a part of this home's unique story. Schedule your private tour and immerse yourself in the warmth and character of this Florida gem!
Location
State FL
County Hillsborough
Community Tanglewood
Zoning RSC-6
Interior
Interior Features Ceiling Fans(s), Crown Molding, Primary Bedroom Main Floor, Vaulted Ceiling(s)
Heating Central
Cooling Central Air
Flooring Tile, Wood
Fireplaces Type Living Room
Fireplace true
Appliance Built-In Oven, Dishwasher, Dryer, Microwave, Refrigerator, Washer, Water Softener
Laundry Laundry Room
Exterior
Exterior Feature French Doors, Private Mailbox, Rain Gutters
Garage Spaces 2.0
Utilities Available Cable Available
Roof Type Shingle
Porch Patio, Side Porch
Attached Garage true
Garage true
Private Pool No
Building
Lot Description Corner Lot, Landscaped
Story 1
Entry Level One
Foundation Slab
Lot Size Range 0 to less than 1/4
Sewer Public Sewer
Water Public
Structure Type Block,Concrete
New Construction false
Schools
Elementary Schools Kingswood-Hb
Middle Schools Rodgers-Hb
High Schools Riverview-Hb
Others
Senior Community No
Ownership Fee Simple
Acceptable Financing Cash, Conventional, FHA, VA Loan
Listing Terms Cash, Conventional, FHA, VA Loan
Special Listing Condition None
Read Less Info
Want to know what your home might be worth? Contact us for a FREE valuation!

Our team is ready to help you sell your home for the highest possible price ASAP

© 2025 My Florida Regional MLS DBA Stellar MLS. All Rights Reserved.
Bought with PREMIER SOTHEBYS INTL REALTY
"My job is to find and attract mastery-based agents to the office, protect the culture, and make sure everyone is happy! "
10754 Belle Creek Blvd Suite 101, City, CO, 80640, United States






