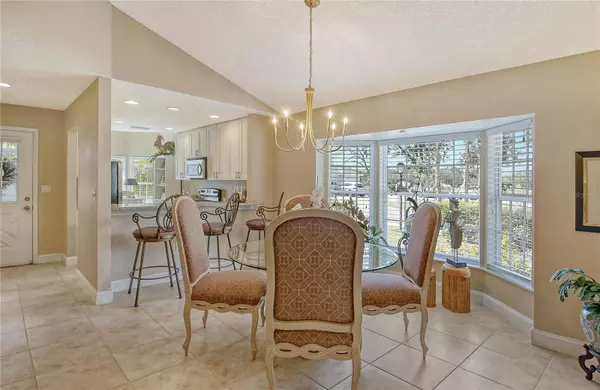$317,750
$335,000
5.1%For more information regarding the value of a property, please contact us for a free consultation.
2 Beds
2 Baths
1,275 SqFt
SOLD DATE : 05/17/2024
Key Details
Sold Price $317,750
Property Type Single Family Home
Sub Type Villa
Listing Status Sold
Purchase Type For Sale
Square Footage 1,275 sqft
Price per Sqft $249
Subdivision Westwoods At Sunrise
MLS Listing ID A4599394
Sold Date 05/17/24
Bedrooms 2
Full Baths 2
Construction Status Financing,Inspections
HOA Fees $530/qua
HOA Y/N Yes
Originating Board Stellar MLS
Year Built 1985
Annual Tax Amount $1,879
Property Description
The best price in Westwoods at Sunrise. Here is your chance to live in the highly sought-after and rarely available community of Westwoods at Sunrise. Westwoods at Sunrise is a Pet-Friendly community. This maintenance-free villa has it all. A fantastic location on the quiet cul-de-sac street of Carrington Circle. You will be taken in by this lovely, spacious, and attractive two-bedroom and two-bath villa home located in one of Sarasota's hidden gems. Beautifully remodeled throughout. Entering through your private front screened-in courtyard, you will be pleasantly surprised by the spacious feeling of the open floor plan. The kitchen features a large bay window with lots of natural lighting, white 42” upper cabinets, granite countertops, stainless steel appliances, and dual stainless kitchen sinks with an open breakfast bar counter looking into dining and living areas, which is perfect for entertaining. The dining area features a large bay window as well. Flowing into your open living space. The screened-in lanai with lush landscape gives you a feeling of your own private oasis. The primary bedroom features a sliding door leading to your lanai area as well as a large picture window for additional lighting. The primary bath has a large vanity, a walk-in shower, and a large walk-in closet. Guest, no problem! Your guest can enjoy their own nicely sized bedroom with a large walk-in closet near the front of the villa so they have their privacy. There is a large laundry room as well as an attached one-car garage. HOA fees are reasonable considering all the items that are included such as exterior maintenance including roofs; (replaced 5 years ago), exterior repairs, basic cable, and pest control. Westwoods at Sunrise is an amenity-rich community with two community pools, tennis courts that are also used for popular Pickle Ball, shuffleboard, and a community clubhouse for fun social gatherings. This villa has been extremely well cared for. It has been re-plumbed with a lifetime warranty. Conveniently located to restaurants, shopping, hospitals, The Legacy Bike Trail, and the famous Siesta Key Beach. Easy access to I-75 and less than 10 miles to Downtown Sarasota Theaters, restaurants, and the waterfront. Book your showing today!
Location
State FL
County Sarasota
Community Westwoods At Sunrise
Zoning RMF1
Rooms
Other Rooms Great Room
Interior
Interior Features Cathedral Ceiling(s), Ceiling Fans(s), Eat-in Kitchen, High Ceilings, Living Room/Dining Room Combo, Open Floorplan, Primary Bedroom Main Floor, Solid Surface Counters, Split Bedroom, Stone Counters, Vaulted Ceiling(s), Walk-In Closet(s)
Heating Central, Heat Pump
Cooling Central Air
Flooring Carpet, Ceramic Tile
Furnishings Unfurnished
Fireplace false
Appliance Dishwasher, Disposal, Dryer, Microwave, Range, Refrigerator, Washer
Laundry Laundry Room
Exterior
Exterior Feature Irrigation System, Rain Gutters, Sliding Doors
Garage Spaces 1.0
Community Features Association Recreation - Owned, Buyer Approval Required, Clubhouse, Deed Restrictions, Irrigation-Reclaimed Water, Pool, Tennis Courts
Utilities Available BB/HS Internet Available, Cable Available, Cable Connected, Electricity Connected, Public, Sewer Connected, Water Connected
Amenities Available Tennis Court(s), Vehicle Restrictions
Roof Type Shingle
Porch Covered, Enclosed, Front Porch, Rear Porch, Screened
Attached Garage true
Garage true
Private Pool No
Building
Lot Description Corner Lot, Cul-De-Sac, Landscaped, Street Dead-End, Paved
Story 1
Entry Level One
Foundation Slab
Lot Size Range Non-Applicable
Sewer Public Sewer
Water Public
Architectural Style Traditional
Structure Type Block
New Construction false
Construction Status Financing,Inspections
Others
Pets Allowed Cats OK, Dogs OK, Number Limit, Yes
HOA Fee Include Cable TV,Pool,Escrow Reserves Fund,Maintenance Structure,Maintenance Grounds,Management,Pest Control,Recreational Facilities
Senior Community Yes
Pet Size Small (16-35 Lbs.)
Ownership Condominium
Monthly Total Fees $530
Acceptable Financing Cash, Conventional
Membership Fee Required Required
Listing Terms Cash, Conventional
Num of Pet 1
Special Listing Condition None
Read Less Info
Want to know what your home might be worth? Contact us for a FREE valuation!

Our team is ready to help you sell your home for the highest possible price ASAP

© 2025 My Florida Regional MLS DBA Stellar MLS. All Rights Reserved.
Bought with COLDWELL BANKER REALTY
"My job is to find and attract mastery-based agents to the office, protect the culture, and make sure everyone is happy! "
10754 Belle Creek Blvd Suite 101, City, CO, 80640, United States






