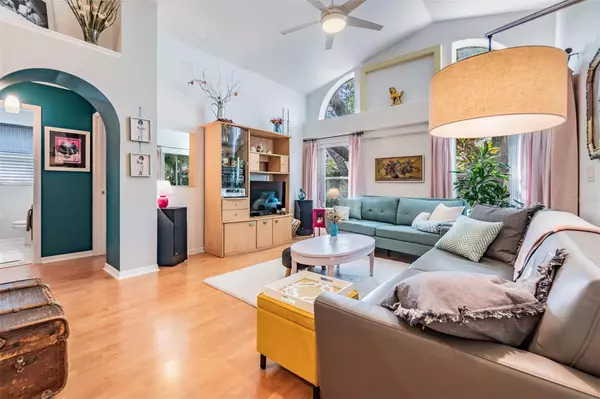$400,000
$400,000
For more information regarding the value of a property, please contact us for a free consultation.
3 Beds
2 Baths
1,631 SqFt
SOLD DATE : 05/15/2024
Key Details
Sold Price $400,000
Property Type Single Family Home
Sub Type Single Family Residence
Listing Status Sold
Purchase Type For Sale
Square Footage 1,631 sqft
Price per Sqft $245
Subdivision Bloomingdale Sec Ll Unit 2
MLS Listing ID T3515096
Sold Date 05/15/24
Bedrooms 3
Full Baths 2
HOA Fees $14/ann
HOA Y/N Yes
Originating Board Stellar MLS
Year Built 1999
Annual Tax Amount $1,957
Lot Size 7,405 Sqft
Acres 0.17
Property Description
Well maintained 3 bedroom 2 bath home located on a beautiful lot! When entering the home, you will be greeted with a formal living room and dining room. Kitchen features high ceilings, a breakfast bar, and breakfast nook. From the kitchen, enjoy entertaining in your large living room with beautiful views of the mature landscaped backyard. The living room also has several large windows which allow for natural light as well as sliders that lead into the covered and screened oversized patio. The primary suite is separate from the other bedrooms. In the primary suite, the bathroom has been renovated with a new large tub and large tiled shower with beautiful accent tiles with a separate water closet. Primate suite also has a large walk-in closet. Bedroom has large sliding glass doors that also lead to the the patio. On the other side of the home there are two bedrooms and a bathroom. This home has no carpet! The backyard has a area with pavers which is perfect for adding your own grill. The overside tree provides plenty of shade and the well maintained flower garden allows for birds and butterflies to come year round.
This home features laminate flooring throughout the home with only tile in the wet areas. NEW ROOF AND NEW WATER HEATER! Several energy efficient windows. Sprinklers are on wifi and so is the garage door! Come see this home before it is gone!
Location
State FL
County Hillsborough
Community Bloomingdale Sec Ll Unit 2
Zoning PD
Interior
Interior Features Kitchen/Family Room Combo, Split Bedroom, Vaulted Ceiling(s)
Heating Central
Cooling Central Air
Flooring Tile, Vinyl
Fireplace false
Appliance Disposal, Microwave, Range, Refrigerator
Laundry Laundry Room
Exterior
Exterior Feature Garden
Garage Spaces 2.0
Utilities Available BB/HS Internet Available, Cable Available, Cable Connected, Electricity Connected, Public
Roof Type Shingle
Porch Covered, Rear Porch, Screened
Attached Garage true
Garage true
Private Pool No
Building
Entry Level One
Foundation Slab
Lot Size Range 0 to less than 1/4
Sewer Public Sewer
Water Public
Structure Type Block,Stucco
New Construction false
Others
Pets Allowed Breed Restrictions
Senior Community No
Ownership Fee Simple
Monthly Total Fees $14
Acceptable Financing Cash, Conventional, FHA, VA Loan
Membership Fee Required Required
Listing Terms Cash, Conventional, FHA, VA Loan
Special Listing Condition None
Read Less Info
Want to know what your home might be worth? Contact us for a FREE valuation!

Our team is ready to help you sell your home for the highest possible price ASAP

© 2025 My Florida Regional MLS DBA Stellar MLS. All Rights Reserved.
Bought with EXP REALTY LLC
"My job is to find and attract mastery-based agents to the office, protect the culture, and make sure everyone is happy! "
10754 Belle Creek Blvd Suite 101, City, CO, 80640, United States






