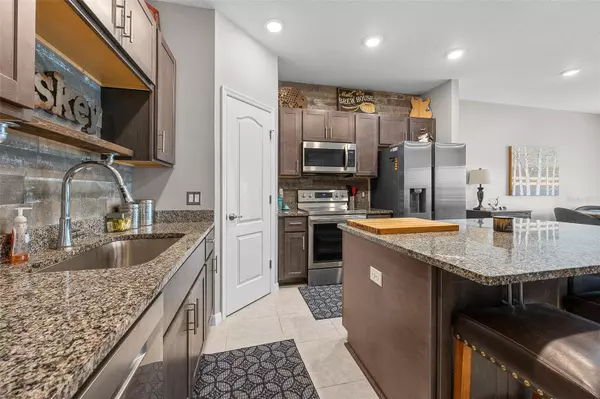$279,000
$289,000
3.5%For more information regarding the value of a property, please contact us for a free consultation.
3 Beds
3 Baths
1,635 SqFt
SOLD DATE : 04/24/2024
Key Details
Sold Price $279,000
Property Type Townhouse
Sub Type Townhouse
Listing Status Sold
Purchase Type For Sale
Square Footage 1,635 sqft
Price per Sqft $170
Subdivision Tara West End Ph 1 Pb 35 Pg 58
MLS Listing ID GC518469
Sold Date 04/24/24
Bedrooms 3
Full Baths 2
Half Baths 1
HOA Fees $245/mo
HOA Y/N Yes
Originating Board Stellar MLS
Year Built 2021
Annual Tax Amount $4,386
Lot Size 1,742 Sqft
Acres 0.04
Property Description
Seller now offering $5000 closing cost assistance with acceptable offer!
Beautiful 3 Bedroom 2.5 Bathroom 2021 built townhome in Tara West End now available! The first floor features a spacious kitchen with granite countertops, a spacious pantry, all stainless appliances, and large island ideal for entertaining, which is open to the generous great room. Off of the great room and dining area is an oversized sliding glass door out to the screened in lanai perfect for relaxing. On the second story of the home, you will find the owner's suite with a walk-in closet, dual sink vanities and walk-in shower. Also upstairs are two guest bedrooms, an additional bathroom, as well as the laundry room. The icing on the cake is the attached one car garage, additional parking in your driveway AND plentiful overflow parking nearby for all of your guests! Community amenities include a pool, tennis courts, and walking trails. Conveniently located across the street from the Tioga Town Center. Easy access to I-75, HCA North Florida Hospital, Santa Fe College, University of Florida, UF Health, and the VA.
Location
State FL
County Alachua
Community Tara West End Ph 1 Pb 35 Pg 58
Zoning PD
Rooms
Other Rooms Loft
Interior
Interior Features Ceiling Fans(s), Open Floorplan, PrimaryBedroom Upstairs, Stone Counters, Thermostat, Walk-In Closet(s), Window Treatments
Heating Central, Electric
Cooling Central Air
Flooring Carpet, Tile
Fireplace false
Appliance Built-In Oven, Cooktop, Dishwasher, Disposal, Dryer, Electric Water Heater, Freezer, Ice Maker, Microwave, Refrigerator, Washer
Laundry Laundry Room
Exterior
Exterior Feature Sliding Doors
Garage Spaces 1.0
Community Features Pool, Tennis Courts
Utilities Available Electricity Connected, Public, Sewer Connected, Underground Utilities, Water Connected
Roof Type Shingle
Attached Garage true
Garage true
Private Pool No
Building
Story 2
Entry Level Two
Foundation Slab
Lot Size Range 0 to less than 1/4
Sewer Public Sewer
Water Public
Structure Type HardiPlank Type
New Construction false
Others
Pets Allowed Yes
HOA Fee Include Pool,Maintenance Grounds,Pest Control
Senior Community No
Ownership Fee Simple
Monthly Total Fees $245
Acceptable Financing Cash, Conventional, FHA, VA Loan
Membership Fee Required Required
Listing Terms Cash, Conventional, FHA, VA Loan
Special Listing Condition None
Read Less Info
Want to know what your home might be worth? Contact us for a FREE valuation!

Our team is ready to help you sell your home for the highest possible price ASAP

© 2025 My Florida Regional MLS DBA Stellar MLS. All Rights Reserved.
Bought with EXP REALTY LLC
"My job is to find and attract mastery-based agents to the office, protect the culture, and make sure everyone is happy! "
10754 Belle Creek Blvd Suite 101, City, CO, 80640, United States






