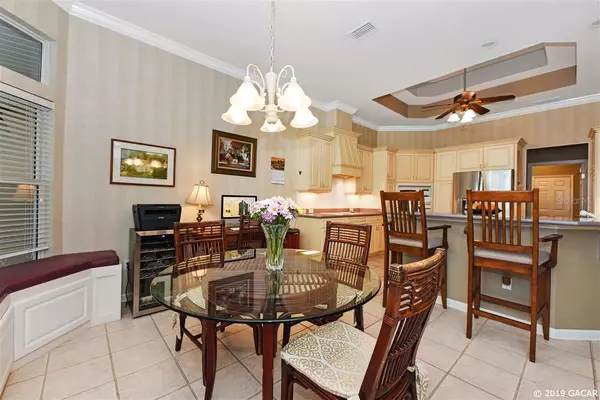$455,707
$455,707
For more information regarding the value of a property, please contact us for a free consultation.
3 Beds
3 Baths
2,678 SqFt
SOLD DATE : 04/10/2024
Key Details
Sold Price $455,707
Property Type Single Family Home
Sub Type Single Family Residence
Listing Status Sold
Purchase Type For Sale
Square Footage 2,678 sqft
Price per Sqft $170
Subdivision Breckenridge
MLS Listing ID GC518670
Sold Date 04/10/24
Bedrooms 3
Full Baths 2
Half Baths 1
HOA Fees $133/qua
HOA Y/N Yes
Originating Board Stellar MLS
Year Built 1999
Annual Tax Amount $4,648
Lot Size 10,890 Sqft
Acres 0.25
Property Description
Unique opportunity to own in adorned Breckenridge neighborhood! This exquisite 3-bedroom, 2.5-bathroom residence in a gated community is the creation of the highly esteemed architect, Tommy Waters. Welcoming you with 12'' ceilings that seamlessly flow into the living and dining areas, the home features a charming fireplace for cozy evenings. The master suite, adorned with high tray ceilings, includes a tranquil sitting area overlooking a beautiful back porch and a spacious koi pond, leading to a cozy sitting room. The master bathroom reveals a newly renovated walk-in shower and jetted tub, complemented by large his-and-hers closets and separate sinks. The kitchen is a delight with ample cabinets and countertops, a breakfast nook, and a window seat. Step into the breathtaking backyard, complete with an in-ground solar-heated pool, a screened-in back porch, a serene koi fish pond, and a dedicated bathroom. Situated on the Northwest side of Gainesville, in proximity to restaurants, shops, UF, and Shands, this home offers an ideal retreat for you and your family.
Location
State FL
County Alachua
Community Breckenridge
Zoning RSF1
Rooms
Other Rooms Formal Dining Room Separate, Great Room
Interior
Interior Features Ceiling Fans(s), Crown Molding, Eat-in Kitchen, High Ceilings, Other, Split Bedroom, Vaulted Ceiling(s)
Heating Central, Natural Gas
Cooling Central Air
Flooring Carpet, Tile
Fireplaces Type Decorative, Living Room
Fireplace true
Appliance Dishwasher, Disposal, Gas Water Heater, Microwave, Range, Range Hood, Refrigerator
Laundry Inside, Laundry Room
Exterior
Exterior Feature Garden, Irrigation System, Rain Gutters
Garage Driveway, Garage Door Opener, Garage Faces Rear, Garage Faces Side
Garage Spaces 2.0
Fence Wood
Pool In Ground, Screen Enclosure, Solar Heat
Community Features Gated Community - No Guard, Sidewalks
Utilities Available BB/HS Internet Available, Cable Available, Natural Gas Available, Street Lights, Underground Utilities
Amenities Available Gated
Waterfront false
Roof Type Shingle
Porch Covered, Screened
Parking Type Driveway, Garage Door Opener, Garage Faces Rear, Garage Faces Side
Attached Garage true
Garage true
Private Pool Yes
Building
Lot Description Corner Lot, Sidewalk
Entry Level One
Foundation Other
Lot Size Range 1/4 to less than 1/2
Builder Name Tommy Waters
Sewer Private Sewer
Water Public
Architectural Style Contemporary, Patio Home
Structure Type Brick,Stone
New Construction false
Schools
Elementary Schools Glen Springs Elementary School-Al
Middle Schools Westwood Middle School-Al
High Schools Gainesville High School-Al
Others
Pets Allowed Yes
HOA Fee Include Other
Senior Community No
Ownership Fee Simple
Monthly Total Fees $133
Acceptable Financing Cash, Conventional, FHA, Other, VA Loan
Membership Fee Required Required
Listing Terms Cash, Conventional, FHA, Other, VA Loan
Special Listing Condition None
Read Less Info
Want to know what your home might be worth? Contact us for a FREE valuation!

Our team is ready to help you sell your home for the highest possible price ASAP

© 2024 My Florida Regional MLS DBA Stellar MLS. All Rights Reserved.
Bought with INFINITE REAL ESTATE POWERED BY ILIST

"My job is to find and attract mastery-based agents to the office, protect the culture, and make sure everyone is happy! "
10754 Belle Creek Blvd Suite 101, City, CO, 80640, United States






