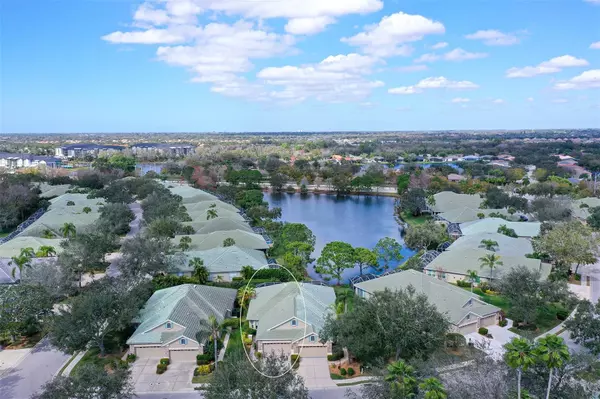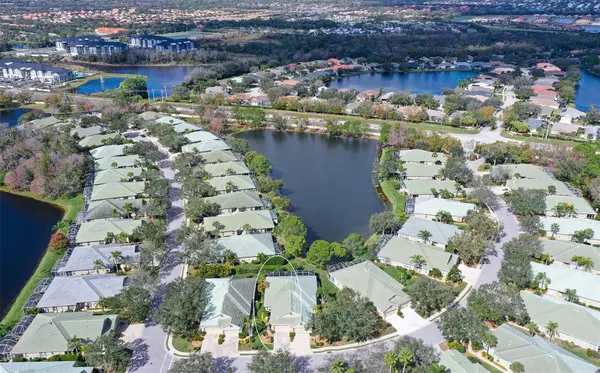$439,000
$449,500
2.3%For more information regarding the value of a property, please contact us for a free consultation.
2 Beds
2 Baths
1,587 SqFt
SOLD DATE : 03/11/2024
Key Details
Sold Price $439,000
Property Type Single Family Home
Sub Type Villa
Listing Status Sold
Purchase Type For Sale
Square Footage 1,587 sqft
Price per Sqft $276
Subdivision Avalon At Village Of Palm Aire 1
MLS Listing ID A4598384
Sold Date 03/11/24
Bedrooms 2
Full Baths 2
Construction Status Inspections
HOA Fees $250/qua
HOA Y/N Yes
Originating Board Stellar MLS
Year Built 2000
Annual Tax Amount $5,155
Lot Size 5,227 Sqft
Acres 0.12
Property Description
Discover your sanctuary of serenity nestled in the heart of Sarasota! This exquisite turnkey furnished 2-bedroom villa, accompanied by a den and 2 bathrooms, awaits within a secure gated enclave, offering a harmonious blend of privacy, convenience, and prime location. Situated mere moments from the vibrant University Town Center (UTC) district, this residence provides mature lush landscaping on a crystal blue lake, presenting an idyllic Florida escape. Most importantly, the roof was recently replaced, and hurricane windows were installed. In addition, there are also clear hurricane panels for the sliding glass doors, ensuring your protection during a storm.
Upon entry, be enchanted by the meticulously curated interior, awash with natural light that infuses a welcoming atmosphere throughout. Adorned with tasteful furnishings, this abode beckons you to embrace the quintessential Florida lifestyle from the onset. The well-appointed kitchen boasts stainless steel appliances, pristine white cabinetry, and a convenient breakfast bar, simplifying meal preparations with elegance and ease. Whether entertaining guests or enjoying intimate dining moments, the dining area sets a sophisticated backdrop for every occasion.
Retreat to the expansive primary bedroom suite, featuring a walk-in closet and an ensuite bathroom showcasing dual vanities and a walk-in shower, providing an oasis of comfort and luxury. The equally inviting guest bedroom ensures comfort for family or friends, while a second full bathroom guarantees privacy and convenience for all. The den, spacious and versatile, invites moments of relaxation, productivity, or can effortlessly transition into a third bedroom if desired.
Step outside onto the sprawling screened-in patio adorned with pavers, where morning coffees and evening reprieves await amidst serene vistas of a tranquil blue pond. Revel in the Florida sunshine uninterrupted and watch the waterfowl frolic in the water. The barrel tile roof adds dimension to the design, while ample space within the 2-car garage caters to your vehicle and storage needs. Embrace the added security and tranquility of the gated community, conveniently located near UTC, granting swift access to premier shopping, dining, entertainment, and recreational offerings including numerous premier golf courses.
With Sarasota's renowned beaches just a short drive away, immerse yourself in the allure of the Gulf of Mexico at your leisure. Don't miss the opportunity to own this fully furnished, move-in-ready villa within a gated community adjacent to UTC. Schedule your private viewing today and embark on the quintessential Florida lifestyle!
Location
State FL
County Manatee
Community Avalon At Village Of Palm Aire 1
Zoning PDR/WPE/
Rooms
Other Rooms Den/Library/Office, Florida Room, Inside Utility
Interior
Interior Features Ceiling Fans(s), Eat-in Kitchen, High Ceilings, Living Room/Dining Room Combo, Open Floorplan, Split Bedroom, Thermostat, Walk-In Closet(s), Window Treatments
Heating Central, Natural Gas
Cooling Central Air, Humidity Control
Flooring Ceramic Tile
Furnishings Furnished
Fireplace false
Appliance Dishwasher, Disposal, Dryer, Gas Water Heater, Microwave, Range, Refrigerator, Washer
Laundry Inside, Laundry Closet
Exterior
Exterior Feature Hurricane Shutters, Rain Gutters, Sidewalk, Sliding Doors
Garage Spaces 2.0
Community Features Association Recreation - Owned, Buyer Approval Required, Deed Restrictions, Golf Carts OK, Golf, Pool, Sidewalks, Tennis Courts
Utilities Available BB/HS Internet Available, Cable Connected, Electricity Connected, Natural Gas Connected, Phone Available, Public, Sewer Connected, Street Lights, Underground Utilities
Amenities Available Cable TV, Gated, Maintenance, Pool, Recreation Facilities
Waterfront Description Lake
View Y/N 1
Water Access 1
Water Access Desc Lake
View Park/Greenbelt, Water
Roof Type Tile
Porch Enclosed, Patio
Attached Garage true
Garage true
Private Pool No
Building
Lot Description In County, Sidewalk, Paved, Private
Entry Level One
Foundation Slab
Lot Size Range 0 to less than 1/4
Builder Name Whitehall
Sewer Public Sewer
Water Public
Structure Type Block,Stucco
New Construction false
Construction Status Inspections
Schools
Elementary Schools Kinnan Elementary
Middle Schools Braden River Middle
High Schools Southeast High
Others
Pets Allowed Cats OK, Dogs OK, Yes
HOA Fee Include Cable TV,Pool,Escrow Reserves Fund,Fidelity Bond,Maintenance Structure,Maintenance Grounds,Management,Pool,Private Road,Recreational Facilities,Security
Senior Community No
Pet Size Extra Large (101+ Lbs.)
Ownership Fee Simple
Monthly Total Fees $250
Acceptable Financing Cash, Conventional
Membership Fee Required Required
Listing Terms Cash, Conventional
Num of Pet 2
Special Listing Condition None
Read Less Info
Want to know what your home might be worth? Contact us for a FREE valuation!

Our team is ready to help you sell your home for the highest possible price ASAP

© 2025 My Florida Regional MLS DBA Stellar MLS. All Rights Reserved.
Bought with PALM AIRE REALTY PARTNERS LLC
"My job is to find and attract mastery-based agents to the office, protect the culture, and make sure everyone is happy! "
10754 Belle Creek Blvd Suite 101, City, CO, 80640, United States






