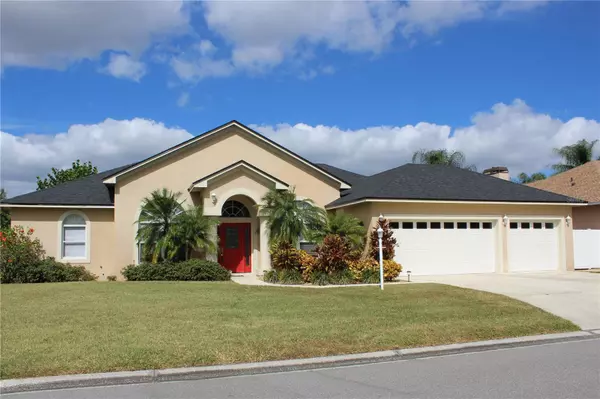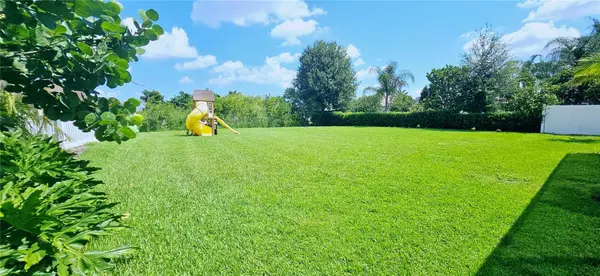$449,000
$449,000
For more information regarding the value of a property, please contact us for a free consultation.
3 Beds
2 Baths
1,995 SqFt
SOLD DATE : 03/11/2024
Key Details
Sold Price $449,000
Property Type Single Family Home
Sub Type Single Family Residence
Listing Status Sold
Purchase Type For Sale
Square Footage 1,995 sqft
Price per Sqft $225
Subdivision Ruby Lake Ph 04
MLS Listing ID O6134832
Sold Date 03/11/24
Bedrooms 3
Full Baths 2
Construction Status Financing,Other Contract Contingencies
HOA Fees $62/ann
HOA Y/N Yes
Originating Board Stellar MLS
Year Built 2002
Annual Tax Amount $3,218
Lot Size 0.340 Acres
Acres 0.34
Property Description
** Price Reduction ** Freshly painted 3-Bedroom 2-Bathrooms with an office, and sparkling swimming pool in the gorgeous gated Ruby Lake Community. This home introduces an attractive layout featuring a spacious great room, a functional office space, a formal dining area, smartly designed split bedrooms, an indoor laundry setup, a lanai adorned with the swimming pool, and a three-car garage.
The stunning kitchen is a highlight with its gleaming granite countertops, modern stainless-steel appliances, a state-of-the-art Wi-Fi-enabled touchscreen refrigerator, a handy breakfast bar, and a generously sized pantry. The great room exudes a welcoming atmosphere, showcasing wood plank tile flooring. Adding to its charm is the newly added granite-topped bar with a wine refrigerator, complemented by triple sliding doors that seamlessly connect to the inviting lanai and pool area.
The expansive dining area is perfect for gatherings and conveniently neighbors the kitchen. The adaptable office space could be your serene den or flex into a convenient fourth bedroom. The master suite boasts dual walk-in closets and a luxurious master bathroom housing dual sinks, a walk-in shower, and an inviting garden tub. Two more comfortable bedrooms are positioned alongside a guest bathroom that cleverly doubles as a pool-accessible bath.
Outside, the covered lanai sets the stage for relaxation, leading to a substantial pool. Ample space for vehicles and outdoor tools can be found in the roomy three-car garage, the expansive 0.34-acre lot ranks among the largest in Ruby Lake and comes complete with an efficient irrigation system driven by a well and timer.
Additional notable features of this residence include a brand-new roof, an indoor laundry zone with storage options, upgraded interior lighting, freshly painted select interior spaces, a safety fence around the pool, a dedicated concrete grilling patio, a playful backyard set, and more. Strategically placed, this property sits at an equal distance between Tampa and Orlando, while also conveniently situated within a quick 5-minute drive to shopping hubs, schools, and Legoland.
Location
State FL
County Polk
Community Ruby Lake Ph 04
Rooms
Other Rooms Attic, Bonus Room
Interior
Interior Features Ceiling Fans(s), Kitchen/Family Room Combo, Primary Bedroom Main Floor, Open Floorplan, Thermostat, Walk-In Closet(s)
Heating Central, Heat Pump
Cooling Central Air
Flooring Carpet, Ceramic Tile, Granite
Furnishings Unfurnished
Fireplace false
Appliance Dishwasher, Disposal, Dryer, Microwave, Range, Refrigerator, Washer, Wine Refrigerator
Laundry Laundry Room
Exterior
Exterior Feature Lighting, Sliding Doors
Garage Spaces 3.0
Pool In Ground
Community Features Gated Community - No Guard
Utilities Available Cable Connected, Electricity Connected, Phone Available, Public, Sewer Connected, Sprinkler Well, Street Lights, Water Connected
Roof Type Shingle
Porch Patio, Screened
Attached Garage true
Garage true
Private Pool Yes
Building
Lot Description Oversized Lot, Paved
Story 1
Entry Level One
Foundation Block, Slab
Lot Size Range 1/4 to less than 1/2
Sewer Public Sewer
Water Public
Structure Type Block,Stucco
New Construction false
Construction Status Financing,Other Contract Contingencies
Others
Pets Allowed Yes
Senior Community No
Ownership Fee Simple
Monthly Total Fees $62
Acceptable Financing Cash, Conventional, FHA, VA Loan
Membership Fee Required Required
Listing Terms Cash, Conventional, FHA, VA Loan
Special Listing Condition None
Read Less Info
Want to know what your home might be worth? Contact us for a FREE valuation!

Our team is ready to help you sell your home for the highest possible price ASAP

© 2025 My Florida Regional MLS DBA Stellar MLS. All Rights Reserved.
Bought with REDFIN CORPORATION
"My job is to find and attract mastery-based agents to the office, protect the culture, and make sure everyone is happy! "
10754 Belle Creek Blvd Suite 101, City, CO, 80640, United States






