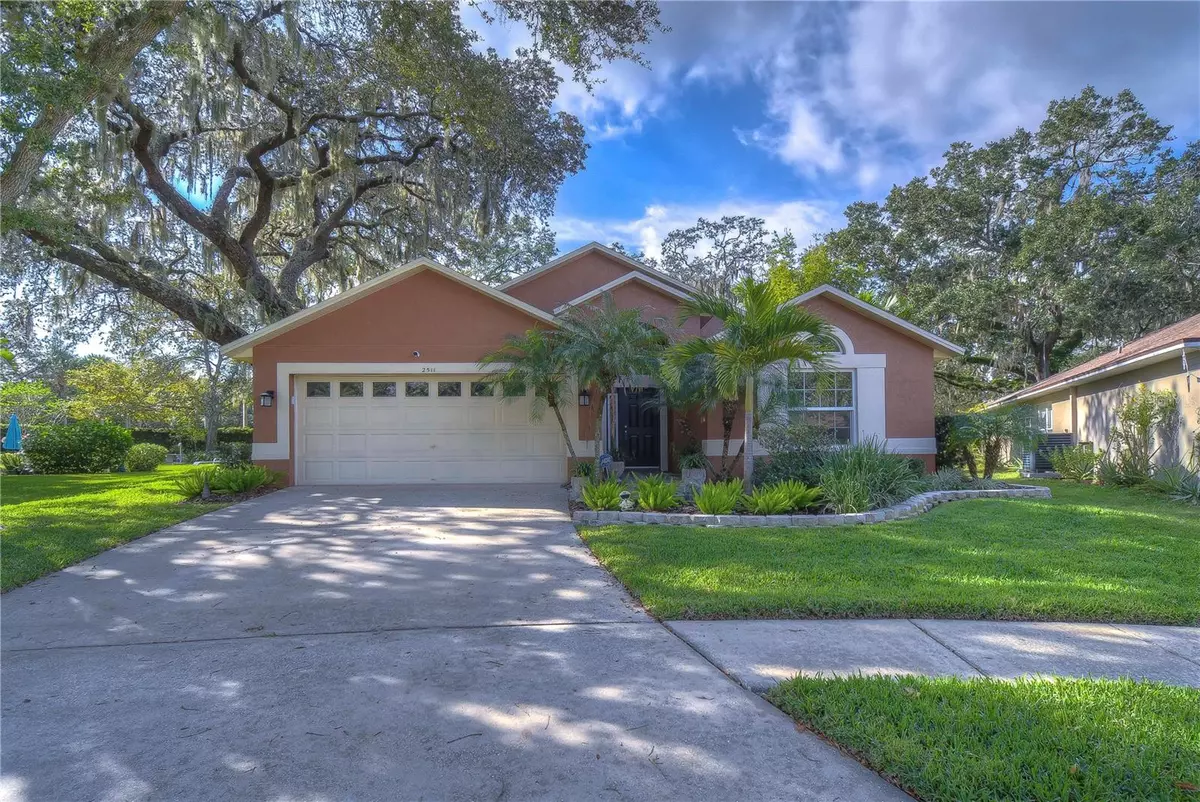$420,000
$425,000
1.2%For more information regarding the value of a property, please contact us for a free consultation.
3 Beds
2 Baths
1,769 SqFt
SOLD DATE : 02/06/2024
Key Details
Sold Price $420,000
Property Type Single Family Home
Sub Type Single Family Residence
Listing Status Sold
Purchase Type For Sale
Square Footage 1,769 sqft
Price per Sqft $237
Subdivision Bloomingdale Sec Ll Unit 2
MLS Listing ID T3493648
Sold Date 02/06/24
Bedrooms 3
Full Baths 2
Construction Status Appraisal,Financing,Inspections
HOA Fees $14/ann
HOA Y/N Yes
Originating Board Stellar MLS
Year Built 1997
Annual Tax Amount $2,550
Lot Size 10,454 Sqft
Acres 0.24
Lot Dimensions 66x122
Property Description
Was your New Year's Resolution to find a new home? If so, look no further. Nestled in the heart of the Bloomingdale lies a true gem of a POOL home! This 3 bedroom, 2 bath, 2 car garage plus den sits on a large pie shaped lot with no backyard neighbors. That's right, it checks all the boxes.
Upon entrance, you'll be met with a welcoming foyer. A true split floorplan with both secondary bedrooms up front sharing a recently upgraded bathroom with a walk-in shower. Continuing down the foyer, you will be greeted with one of the most sought-after open floorplans. The kitchen has plenty of counter space and cabinets for the chef in your family. There is a cozy breakfast nook where you can enjoy your morning coffee. The breakfast bar overlooks the living room so you can entertain and still enjoy the football game. Go Bucs! The dining room is conveniently located directly across from the kitchen. Its large space will accommodate holiday gatherings with room to spare. The fireplace in the living room really brings the whole area together and is the heart of this home.
I wonder how you'll use the den area? The double door den has a built-in entertainment area which makes a great office, reading room or even playroom. Tucked away in the rear of the home is a fairly large Primary bedroom with access to the screened enclosure from your very own sliding glass door. The primary bathroom has a huge vanity with double sinks so there is no crowding when getting ready in the mornings. Complete with a garden tub for those who prefer a nice soak or separate glass shower. Closet space will not be a problem in this home with this walk-in closet with built in cubby storage.
Imagine spending your weekends swimming in the pool and enjoying the beautiful landscaped yard. If you were looking for a sign that now is the right time to buy…THIS IS IT! to buy a home, this is it! Call today for your showing.
Ideally located with plenty of shopping and restaurants nearby. You can even walk to the YMCA, less than a mile away. This home won't last long. New roof installed in 2019, Windows 2019, Pool resurfaced 2021, AC 2023, Interior Paint 2023, Irrigation System 2023.
Location
State FL
County Hillsborough
Community Bloomingdale Sec Ll Unit 2
Zoning PD
Rooms
Other Rooms Den/Library/Office
Interior
Interior Features Ceiling Fans(s), Eat-in Kitchen, High Ceilings, Open Floorplan, Split Bedroom
Heating Central
Cooling Central Air
Flooring Tile
Fireplace true
Appliance Cooktop, Dishwasher, Disposal, Dryer, Range, Washer
Laundry Laundry Room
Exterior
Exterior Feature Irrigation System
Garage Spaces 2.0
Pool In Ground
Utilities Available Cable Connected, Electricity Connected, Public, Sewer Connected, Water Connected
Roof Type Shingle
Porch Rear Porch, Screened
Attached Garage true
Garage true
Private Pool Yes
Building
Lot Description Landscaped
Story 1
Entry Level One
Foundation Block
Lot Size Range 0 to less than 1/4
Sewer Public Sewer
Water None, Public
Structure Type Block,Stucco
New Construction false
Construction Status Appraisal,Financing,Inspections
Schools
Elementary Schools Alafia-Hb
Middle Schools Burns-Hb
High Schools Bloomingdale-Hb
Others
Pets Allowed Yes
Senior Community No
Ownership Fee Simple
Monthly Total Fees $14
Acceptable Financing Cash, Conventional, FHA, VA Loan
Membership Fee Required Required
Listing Terms Cash, Conventional, FHA, VA Loan
Special Listing Condition None
Read Less Info
Want to know what your home might be worth? Contact us for a FREE valuation!

Our team is ready to help you sell your home for the highest possible price ASAP

© 2025 My Florida Regional MLS DBA Stellar MLS. All Rights Reserved.
Bought with HOMAN REALTY GROUP INC
"My job is to find and attract mastery-based agents to the office, protect the culture, and make sure everyone is happy! "
10754 Belle Creek Blvd Suite 101, City, CO, 80640, United States






