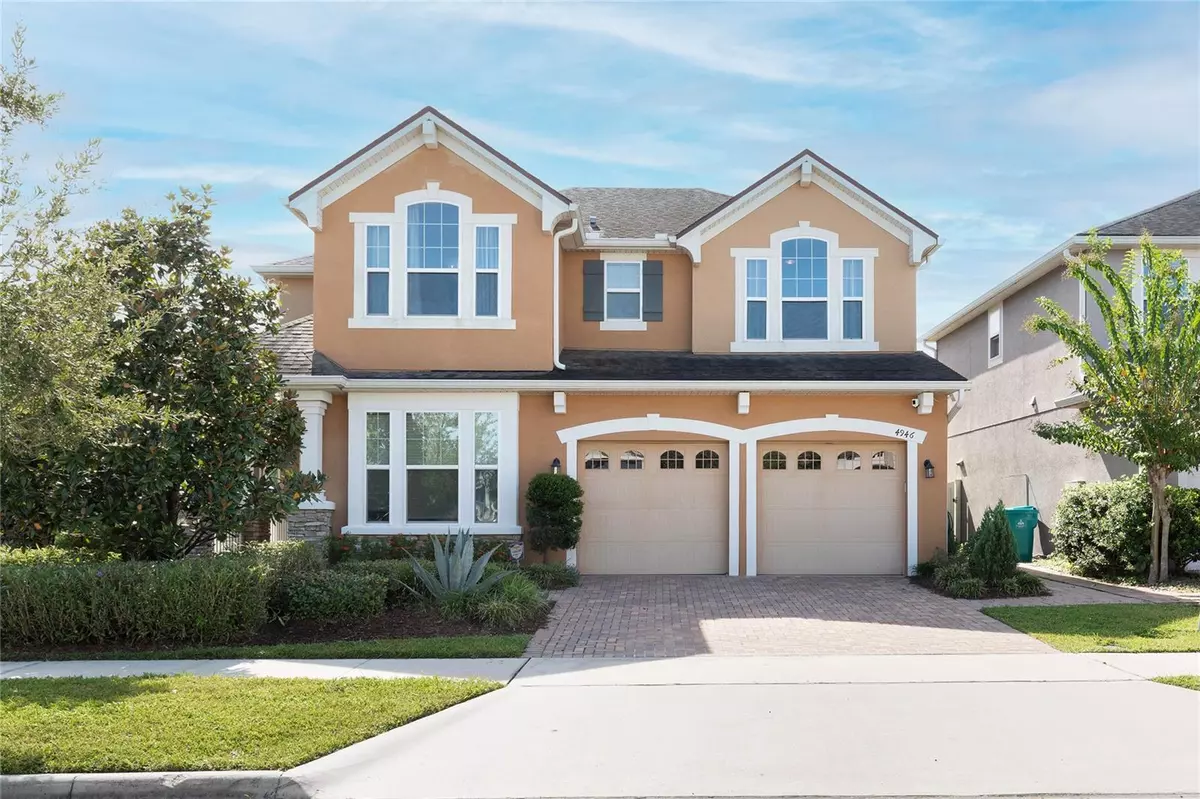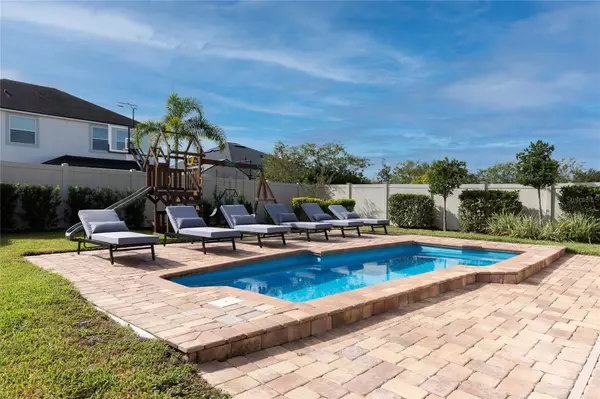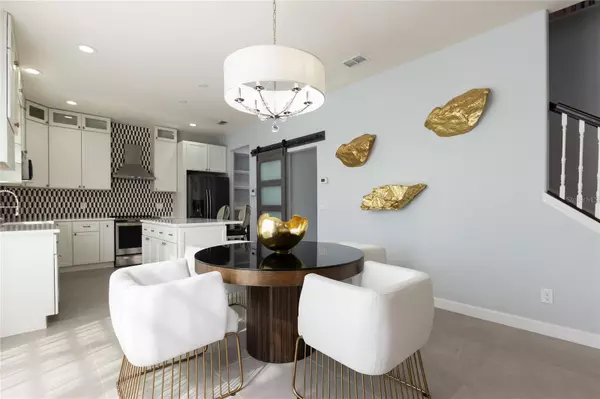$615,000
$625,000
1.6%For more information regarding the value of a property, please contact us for a free consultation.
4 Beds
3 Baths
2,355 SqFt
SOLD DATE : 12/15/2023
Key Details
Sold Price $615,000
Property Type Single Family Home
Sub Type Single Family Residence
Listing Status Sold
Purchase Type For Sale
Square Footage 2,355 sqft
Price per Sqft $261
Subdivision Millenia Park Ph 01
MLS Listing ID O6147022
Sold Date 12/15/23
Bedrooms 4
Full Baths 3
Construction Status Inspections
HOA Fees $76
HOA Y/N Yes
Originating Board Stellar MLS
Year Built 2013
Annual Tax Amount $6,455
Lot Size 5,662 Sqft
Acres 0.13
Lot Dimensions 112x50
Property Description
[Seller Financing Available] Luxury, Location, and Convenience. Absolute gem, completely remodeled with a modern luxury aesthetic, including new flooring, cabinets, countertops, and decorated by a professional interior designer - so you don't have to! Spacious fenced-in backyard with a sparkling south-facing pool, oversized paver patio, charming pergola, and cute playground with serene landscaping. Open floor plan punctuated by a huge conference and media loft area perfect for those working from home. Your search is finally over! The ONLY gated community at the crossroads of I-4 and Florida's Turnpike. You are 15 minutes to Downtown Orlando, and 15 minutes to Downtown Disney Springs! 10 minutes to Whole Foods, and 5 minutes to Costco. 5 minutes to Mall at Millennia, and 5 minutes to the Premium Outlets. 5 minutes to Old Universal, 10 minutes to New Universal (Opening 2025). 1 hour to Tampa Bay, and 1 hour to Daytona or Cocoa Beach. Brand new, out-of-the-box designer furnishings used in multi-million dollar homes. Don't miss this opportunity to settle down and watch Orlando boom!
Call/text the listing agent for gate code.
Location
State FL
County Orange
Community Millenia Park Ph 01
Zoning PD
Rooms
Other Rooms Attic, Den/Library/Office
Interior
Interior Features Ceiling Fans(s), Walk-In Closet(s)
Heating Electric
Cooling Central Air
Flooring Tile
Furnishings Furnished
Fireplace false
Appliance Convection Oven, Cooktop, Dishwasher, Disposal, Dryer, Range Hood, Refrigerator, Tankless Water Heater, Washer
Laundry Laundry Room
Exterior
Exterior Feature Garden, Irrigation System, Outdoor Grill, Rain Gutters, Sidewalk, Sliding Doors, Sprinkler Metered
Garage Spaces 2.0
Pool In Ground
Community Features Deed Restrictions
Utilities Available BB/HS Internet Available, Cable Connected, Electricity Connected, Phone Available, Public, Water Connected
Amenities Available Gated, Park, Pool
Roof Type Shingle
Attached Garage true
Garage true
Private Pool Yes
Building
Story 2
Entry Level Two
Foundation Block
Lot Size Range 0 to less than 1/4
Sewer Public Sewer
Water Public
Structure Type Block,Stucco
New Construction false
Construction Status Inspections
Schools
Elementary Schools Millennia Elementary
Middle Schools Southwest Middle
High Schools Dr. Phillips High
Others
Pets Allowed Yes
Senior Community No
Ownership Fee Simple
Monthly Total Fees $153
Acceptable Financing Cash, Conventional, Private Financing Available
Membership Fee Required Required
Listing Terms Cash, Conventional, Private Financing Available
Special Listing Condition None
Read Less Info
Want to know what your home might be worth? Contact us for a FREE valuation!

Our team is ready to help you sell your home for the highest possible price ASAP

© 2025 My Florida Regional MLS DBA Stellar MLS. All Rights Reserved.
Bought with DE PAULA REALTY USA INC.
"My job is to find and attract mastery-based agents to the office, protect the culture, and make sure everyone is happy! "
10754 Belle Creek Blvd Suite 101, City, CO, 80640, United States






