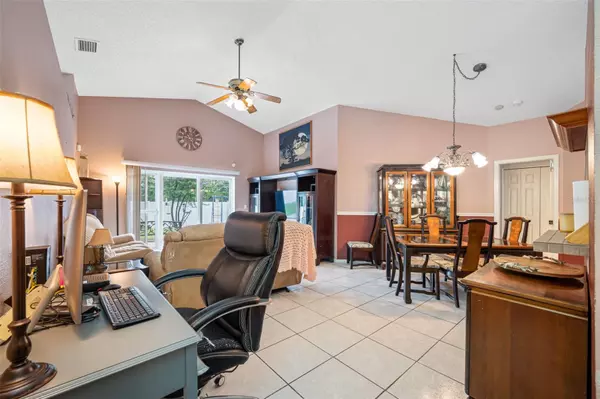$405,000
$399,999
1.3%For more information regarding the value of a property, please contact us for a free consultation.
3 Beds
2 Baths
1,419 SqFt
SOLD DATE : 12/02/2023
Key Details
Sold Price $405,000
Property Type Single Family Home
Sub Type Single Family Residence
Listing Status Sold
Purchase Type For Sale
Square Footage 1,419 sqft
Price per Sqft $285
Subdivision Eastlake Oaks Ph 1
MLS Listing ID T3475921
Sold Date 12/02/23
Bedrooms 3
Full Baths 2
Construction Status Financing,Inspections
HOA Fees $8/ann
HOA Y/N Yes
Originating Board Stellar MLS
Year Built 1997
Annual Tax Amount $2,503
Lot Size 6,534 Sqft
Acres 0.15
Lot Dimensions 55x121
Property Description
AMAZING PRICE REDUCTION - BEST DEAL IN TOWN! Proudly presenting this move-in ready 3/2 in the beautiful East Lake Oaks neighborhood of Oldsmar. This 3/2 features ample living spaces and bedroom with a split floorplan, nice kitchen, and new french doors opening out onto spacious backyard with a new concrete patio. The roof is less than a year old and the AC system is also very new with UV light sanitization. Also, there is a high end security system installed which is owned. The quaint neighborhood has a small yearly HOA fee which includes a great playground and large pool - which conveniently located just a few steps from this house! So it is like having your own pool without the maintenance. Oldsmar is centrally located between the beaches, Tampa International Airport, and all that nearby Tampa has to offer.
Location
State FL
County Pinellas
Community Eastlake Oaks Ph 1
Zoning OM
Interior
Interior Features Ceiling Fans(s), Other, Thermostat
Heating Central
Cooling Central Air
Flooring Tile
Fireplace false
Appliance Dishwasher, Disposal, Dryer, Electric Water Heater, Microwave, Range, Refrigerator, Washer
Laundry Inside, Laundry Room
Exterior
Exterior Feature Rain Gutters, Sidewalk
Garage Spaces 2.0
Fence Vinyl
Community Features Deed Restrictions, Park, Playground, Pool
Utilities Available Electricity Connected, Water Connected
Waterfront false
Roof Type Shingle
Attached Garage true
Garage true
Private Pool No
Building
Story 1
Entry Level One
Foundation Slab
Lot Size Range 0 to less than 1/4
Sewer Public Sewer
Water Public
Architectural Style Traditional
Structure Type Block,Stucco
New Construction false
Construction Status Financing,Inspections
Others
Pets Allowed Yes
Senior Community No
Pet Size Extra Large (101+ Lbs.)
Ownership Fee Simple
Monthly Total Fees $8
Acceptable Financing Cash, Conventional, FHA, VA Loan
Membership Fee Required Required
Listing Terms Cash, Conventional, FHA, VA Loan
Num of Pet 10+
Special Listing Condition None
Read Less Info
Want to know what your home might be worth? Contact us for a FREE valuation!

Our team is ready to help you sell your home for the highest possible price ASAP

© 2024 My Florida Regional MLS DBA Stellar MLS. All Rights Reserved.
Bought with EATON REALTY,LLC

"My job is to find and attract mastery-based agents to the office, protect the culture, and make sure everyone is happy! "
10754 Belle Creek Blvd Suite 101, City, CO, 80640, United States






