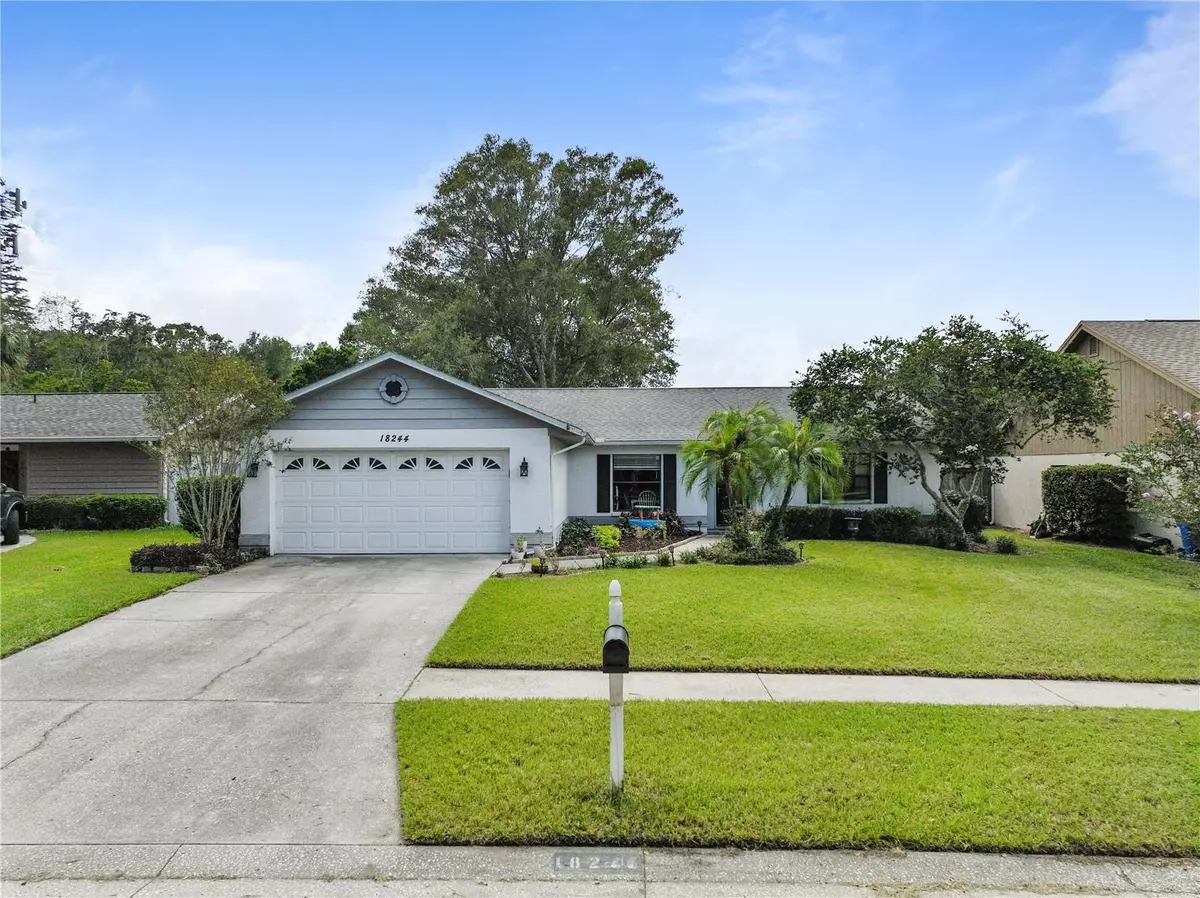$375,000
$375,000
For more information regarding the value of a property, please contact us for a free consultation.
3 Beds
2 Baths
1,466 SqFt
SOLD DATE : 11/28/2023
Key Details
Sold Price $375,000
Property Type Single Family Home
Sub Type Single Family Residence
Listing Status Sold
Purchase Type For Sale
Square Footage 1,466 sqft
Price per Sqft $255
Subdivision Windemere Unit V
MLS Listing ID T3475372
Sold Date 11/28/23
Bedrooms 3
Full Baths 2
Construction Status Appraisal
HOA Y/N No
Originating Board Stellar MLS
Year Built 1988
Annual Tax Amount $3,169
Lot Size 7,405 Sqft
Acres 0.17
Lot Dimensions 70x110
Property Description
NO HOA, no Deed Restrictions, and no CDD Dues, Come check out this Great home located in a family friendly Windermere community. This 3 bedroom, 2 bath, split floorplan home has space for everyone! From the front door, your attention is drawn to the oversized family room and open floorplan that makes this home feel so much bigger! The family room is centered around a beautiful stone, wood burning fireplace and flanked by French doors that lead to the sunroom. The enclosed sunroom was completed in 2017 with sliding glass windows and vinyl plank flooring. Once you open both sets of French doors, this room really adds to your entertaining space and becomes one of the highlights of the home! During the evening enjoy the beautiful sunsets from the sunroom or one of the two screened & covered porches. The light and bright kitchen and dining areas are really the central part of the house and add to the open concept feel. The Master Bedroom is oversized (15x13) and can accommodate a large bedroom set with extra room to move around. Bedrooms 2 & 3 are also oversized (9x13 and 10x13) with room for larger beds and extra storage. This home is meant for entertaining – lots of floor space and room for everyone. Call for your private showing today!
Location
State FL
County Hillsborough
Community Windemere Unit V
Zoning RSC-6
Rooms
Other Rooms Florida Room
Interior
Interior Features Cathedral Ceiling(s), Ceiling Fans(s), Master Bedroom Main Floor, Open Floorplan, Solid Surface Counters, Split Bedroom, Thermostat, Vaulted Ceiling(s), Walk-In Closet(s)
Heating Central
Cooling Central Air
Flooring Vinyl
Fireplaces Type Living Room, Wood Burning
Furnishings Unfurnished
Fireplace true
Appliance Dishwasher, Dryer, Kitchen Reverse Osmosis System, Microwave, Range, Refrigerator, Washer
Laundry In Garage
Exterior
Exterior Feature Rain Gutters, Sidewalk
Garage Garage Door Opener
Garage Spaces 2.0
Fence Fenced
Community Features Sidewalks
Utilities Available Cable Connected, Electricity Connected, Public, Sewer Connected
Waterfront false
View Y/N 1
Roof Type Shingle
Porch Covered, Enclosed, Screened
Attached Garage true
Garage true
Private Pool No
Building
Lot Description Level, Sidewalk, Street Dead-End, Paved
Story 1
Entry Level One
Foundation Slab
Lot Size Range 0 to less than 1/4
Sewer Public Sewer
Water Public
Structure Type Block
New Construction false
Construction Status Appraisal
Schools
Elementary Schools Lutz-Hb
Middle Schools Liberty-Hb
High Schools Freedom-Hb
Others
Pets Allowed Yes
Senior Community No
Ownership Fee Simple
Acceptable Financing Cash, Conventional, FHA, VA Loan
Listing Terms Cash, Conventional, FHA, VA Loan
Special Listing Condition None
Read Less Info
Want to know what your home might be worth? Contact us for a FREE valuation!

Our team is ready to help you sell your home for the highest possible price ASAP

© 2024 My Florida Regional MLS DBA Stellar MLS. All Rights Reserved.
Bought with EXP REALTY LLC

"My job is to find and attract mastery-based agents to the office, protect the culture, and make sure everyone is happy! "
10754 Belle Creek Blvd Suite 101, City, CO, 80640, United States






