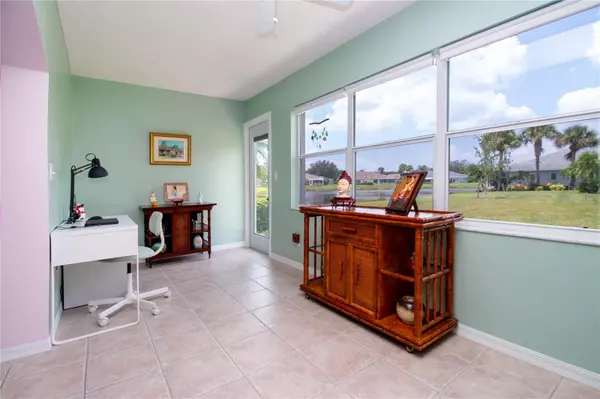$285,000
$294,900
3.4%For more information regarding the value of a property, please contact us for a free consultation.
2 Beds
2 Baths
1,587 SqFt
SOLD DATE : 10/23/2023
Key Details
Sold Price $285,000
Property Type Condo
Sub Type Condominium
Listing Status Sold
Purchase Type For Sale
Square Footage 1,587 sqft
Price per Sqft $179
Subdivision Southampton I Condo
MLS Listing ID T3468124
Sold Date 10/23/23
Bedrooms 2
Full Baths 2
Condo Fees $698
HOA Y/N No
Originating Board Stellar MLS
Year Built 1999
Annual Tax Amount $2,394
Lot Size 2,613 Sqft
Acres 0.06
Property Description
WELCOME HOME! This is one of the most meticulously maintained and sought after neighborhoods in Kings Point. You will feel right at home in this well maintained 2 bedroom, 2 bath condo with a den/office. The Vanderbilt floor plan offers 1,587 under air sq ft. Plenty of room for you and all your treasures. Beautiful curb appeal and newly tiled entryway will immediately give you peace of mind, knowing that the home has been well cared for. As you enter the home you will notice how spacious and open it feels. Relax and enjoy the water view from the Florida room with your favorite beverage and a good book. The Florida room windows have been updated with a reflective security film for added privacy and security. You can also see the serene water view from the master bedroom window. The kitchen is spacious and has been updated with granite countertops, a new sink and faucet. The chef of the home will enjoy the expanded, eat-in kitchen with a breakfast bar that looks directly into the living room. Tile flooring throughout the main living area and wood laminate flooring in both bedrooms. No carpet here! The master bedroom has plenty of room for a king bedroom set! Between the en suite bathroom and master bedroom is a large walk-in closet and a smaller closet. The master bath shower has been updated with a new modern wall liner and new glass doors. Both bathroom countertops and the tub have been refinished. Solar tube lighting in the master bath gives you plenty of natural light. The interior and exterior of the home has been recently painted. The garage is spacious and offers a 72" workbench with a shop light and Bluetooth stereo speakers so you can jam out to your favorite tunes while you work on a project. Added garage bonus: New motorized garage door screen with 3 remote controls. KPW Silver is in place and is transferable to the new owner. The 2nd mode of transportation is by golf cart. A very nice golf cart and some of the furnishings are for sale in a separate agreement. Kings Point is a resort style retirement community that offers many clubs and activities. Perfectly located between Tampa and Sarasota. Just an hour drive to beautiful Florida beaches! Come and enjoy the Florida lifestyle you deserve!
Location
State FL
County Hillsborough
Community Southampton I Condo
Zoning PD
Interior
Interior Features Ceiling Fans(s), Eat-in Kitchen, High Ceilings, Living Room/Dining Room Combo, Open Floorplan, Split Bedroom, Walk-In Closet(s), Window Treatments
Heating Electric, Heat Pump
Cooling Central Air
Flooring Ceramic Tile, Laminate
Fireplace false
Appliance Dishwasher, Disposal, Dryer, Electric Water Heater, Microwave, Range, Refrigerator, Washer
Laundry Inside
Exterior
Exterior Feature Irrigation System
Garage Spaces 2.0
Community Features Association Recreation - Owned, Buyer Approval Required, Clubhouse, Dog Park, Fitness Center, Gated Community - Guard, Golf Carts OK, Golf, Handicap Modified, Pool, Restaurant, Sidewalks, Tennis Courts
Utilities Available BB/HS Internet Available, Cable Connected, Electricity Connected, Sewer Connected, Street Lights, Underground Utilities, Water Connected
Waterfront false
View Y/N 1
View Water
Roof Type Shingle
Attached Garage true
Garage true
Private Pool No
Building
Story 1
Entry Level One
Foundation Slab
Sewer Public Sewer
Water Public
Structure Type Block, Stucco
New Construction false
Others
Pets Allowed Yes
HOA Fee Include Guard - 24 Hour, Cable TV, Common Area Taxes, Pool, Escrow Reserves Fund, Internet, Maintenance Structure, Maintenance Grounds, Pest Control, Pool, Private Road, Recreational Facilities, Security, Water
Senior Community Yes
Pet Size Extra Large (101+ Lbs.)
Ownership Fee Simple
Monthly Total Fees $698
Acceptable Financing Cash, Conventional
Listing Terms Cash, Conventional
Num of Pet 1
Special Listing Condition None
Read Less Info
Want to know what your home might be worth? Contact us for a FREE valuation!

Our team is ready to help you sell your home for the highest possible price ASAP

© 2024 My Florida Regional MLS DBA Stellar MLS. All Rights Reserved.
Bought with KELLER WILLIAMS SOUTH SHORE

"My job is to find and attract mastery-based agents to the office, protect the culture, and make sure everyone is happy! "
10754 Belle Creek Blvd Suite 101, City, CO, 80640, United States






