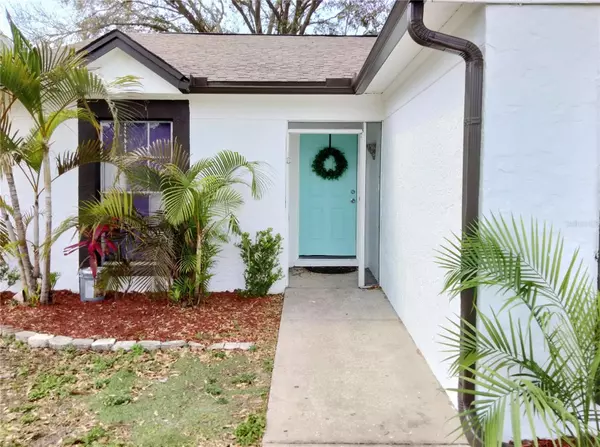$339,900
$339,000
0.3%For more information regarding the value of a property, please contact us for a free consultation.
3 Beds
2 Baths
1,360 SqFt
SOLD DATE : 06/26/2023
Key Details
Sold Price $339,900
Property Type Single Family Home
Sub Type Single Family Residence
Listing Status Sold
Purchase Type For Sale
Square Footage 1,360 sqft
Price per Sqft $249
Subdivision Valrico Manor Unit 2
MLS Listing ID T3430776
Sold Date 06/26/23
Bedrooms 3
Full Baths 2
Construction Status Appraisal,Financing,Inspections
HOA Y/N No
Originating Board Stellar MLS
Year Built 1986
Annual Tax Amount $3,150
Lot Size 4,356 Sqft
Acres 0.1
Property Description
BEAUTIFULLY UPDATED AND CLOSE TO NEARLY EVERYTHING! No HOA or CDD. Move-In Ready! Open and Spacious layout with a Split Bedroom Floorplan. The home has 3 bedrooms, 2 bathrooms and boasts a generous updated kitchen with Gorgeous, Trendy Concrete Countertops (2023), New stainless steel appliances (2023), dining area and breakfast bar. New Tankless Water Heater (2023) New flooring (2023) throughout the entire home, newly painted interior and exterior (2023), and updated landscaping. The bonus space can be used as the perfect office, podcast studio or reading room! The patio and back yard provide plenty of space for relaxation, working, or cooking out. Enjoy the beautiful community park across the street with plenty of green space and a farmer's market less than a 1/2 mile nearby. Live in the home as a primary residence or add to your real estate investment portfolio. Tucked away, yet very convenient, in close proximity to shopping, various retailers, restaurants, fitness center, and major corridors including SR-60, I-75, Selmon Expressway, and I-4. Make an appointment to see today!
Location
State FL
County Hillsborough
Community Valrico Manor Unit 2
Zoning PD
Rooms
Other Rooms Bonus Room, Den/Library/Office, Inside Utility
Interior
Interior Features Ceiling Fans(s), Eat-in Kitchen, Kitchen/Family Room Combo, Living Room/Dining Room Combo, Open Floorplan, Split Bedroom, Stone Counters, Thermostat
Heating Central
Cooling Central Air
Flooring Laminate
Fireplace false
Appliance Dishwasher, Dryer, Exhaust Fan, Microwave, Range, Refrigerator, Tankless Water Heater, Washer
Laundry Inside, In Kitchen, Laundry Closet
Exterior
Exterior Feature Lighting, Private Mailbox, Sidewalk, Sliding Doors
Parking Features Driveway, Off Street, On Street
Fence Wire
Community Features Park
Utilities Available Cable Available, Electricity Connected, Sewer Connected, Street Lights, Water Connected
View Park/Greenbelt
Roof Type Shingle
Porch Covered
Garage false
Private Pool No
Building
Lot Description Landscaped, Sidewalk, Unincorporated
Entry Level One
Foundation Block
Lot Size Range 0 to less than 1/4
Sewer Public Sewer
Water None
Architectural Style Patio Home, Traditional
Structure Type Concrete
New Construction false
Construction Status Appraisal,Financing,Inspections
Others
Senior Community No
Ownership Fee Simple
Acceptable Financing Cash, Conventional, FHA, VA Loan
Listing Terms Cash, Conventional, FHA, VA Loan
Special Listing Condition None
Read Less Info
Want to know what your home might be worth? Contact us for a FREE valuation!

Our team is ready to help you sell your home for the highest possible price ASAP

© 2025 My Florida Regional MLS DBA Stellar MLS. All Rights Reserved.
Bought with FRIENDS REALTY LLC
"My job is to find and attract mastery-based agents to the office, protect the culture, and make sure everyone is happy! "
10754 Belle Creek Blvd Suite 101, City, CO, 80640, United States






