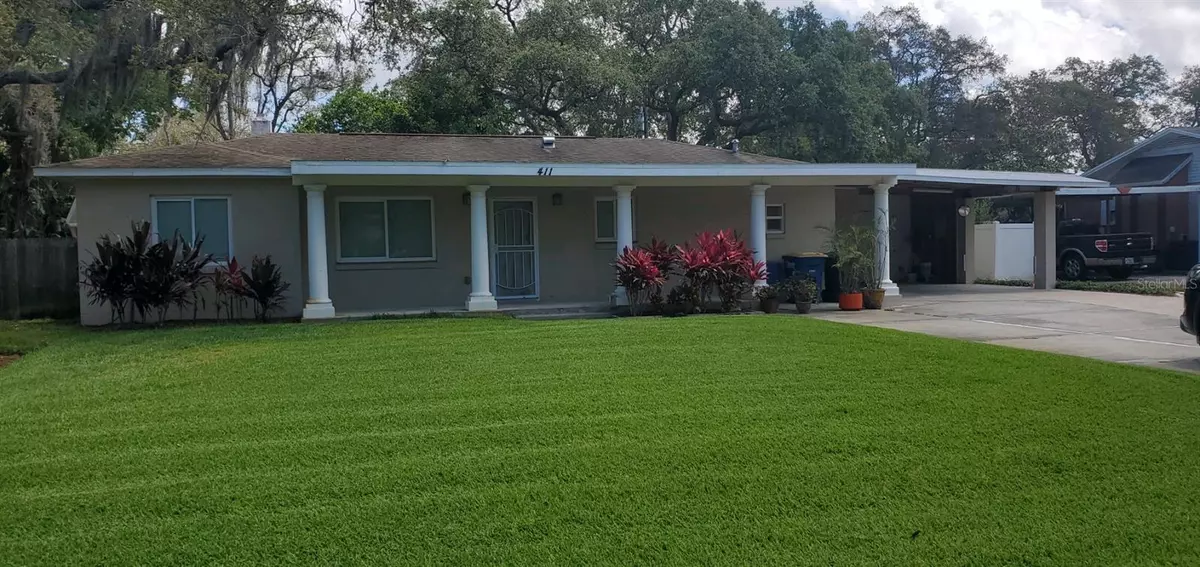$390,000
$399,900
2.5%For more information regarding the value of a property, please contact us for a free consultation.
3 Beds
2 Baths
1,455 SqFt
SOLD DATE : 05/10/2023
Key Details
Sold Price $390,000
Property Type Single Family Home
Sub Type Single Family Residence
Listing Status Sold
Purchase Type For Sale
Square Footage 1,455 sqft
Price per Sqft $268
Subdivision Grand View Terrace
MLS Listing ID U8198401
Sold Date 05/10/23
Bedrooms 3
Full Baths 2
Construction Status No Contingency
HOA Y/N No
Originating Board Stellar MLS
Year Built 1951
Annual Tax Amount $1,637
Lot Size 10,018 Sqft
Acres 0.23
Property Description
From the emerald green lawn, through to the plush backyard, there is much to discover and delight in. This house was basically gutted and rebuilt less than ten years ago. So both bathrooms, the kithen, all the flooring, are newer, as well as all of the appliances. There are hurricane rated windows, beautiful Eucalyptus hardwood floors in the living area, and hardwood flooring in two of the bedrooms. This house has a whole house water filtration systrem, plus extensive sprinkling system outside, and the instant hot water heater has just been replaced in Jan. 2023 There is also a whole house 10,000 Watt generator in case of power loss, ready to plug in and start. Now, if someone likes to putter there are FIVE sheds, well equipped with anything needed to take care of the lawn, replace sprinkler parts, make any home repairs, and much, much more. All of this and the location is amazing, just minutes to our wonderful beaches, malls, or highways.
Location
State FL
County Pinellas
Community Grand View Terrace
Zoning RESIDENTIAL
Interior
Interior Features Ceiling Fans(s), L Dining, Master Bedroom Main Floor, Solid Surface Counters, Split Bedroom, Thermostat, Walk-In Closet(s)
Heating Central, Electric, Natural Gas
Cooling Central Air
Flooring Laminate, Tile, Wood
Furnishings Unfurnished
Fireplace true
Appliance Dishwasher, Disposal, Dryer, Electric Water Heater, Ice Maker, Microwave, Range, Range Hood, Refrigerator, Tankless Water Heater, Washer, Water Filtration System
Laundry Inside, Laundry Closet
Exterior
Exterior Feature French Doors, Irrigation System, Storage
Garage Covered, Driveway, Guest, Off Street, On Street, Open, Parking Pad
Fence Wood
Utilities Available Cable Available, Cable Connected, Electricity Connected, Natural Gas Connected, Sewer Connected, Water Connected
Waterfront false
Roof Type Shingle
Parking Type Covered, Driveway, Guest, Off Street, On Street, Open, Parking Pad
Attached Garage false
Garage false
Private Pool No
Building
Lot Description Landscaped, Paved
Entry Level One
Foundation Slab
Lot Size Range 0 to less than 1/4
Sewer Public Sewer
Water Public
Architectural Style Ranch
Structure Type Block, Stucco
New Construction false
Construction Status No Contingency
Others
Pets Allowed Yes
Senior Community No
Ownership Fee Simple
Acceptable Financing Cash, Conventional, FHA, VA Loan
Listing Terms Cash, Conventional, FHA, VA Loan
Special Listing Condition None
Read Less Info
Want to know what your home might be worth? Contact us for a FREE valuation!

Our team is ready to help you sell your home for the highest possible price ASAP

© 2024 My Florida Regional MLS DBA Stellar MLS. All Rights Reserved.
Bought with DALTON WADE INC

"My job is to find and attract mastery-based agents to the office, protect the culture, and make sure everyone is happy! "
10754 Belle Creek Blvd Suite 101, City, CO, 80640, United States






