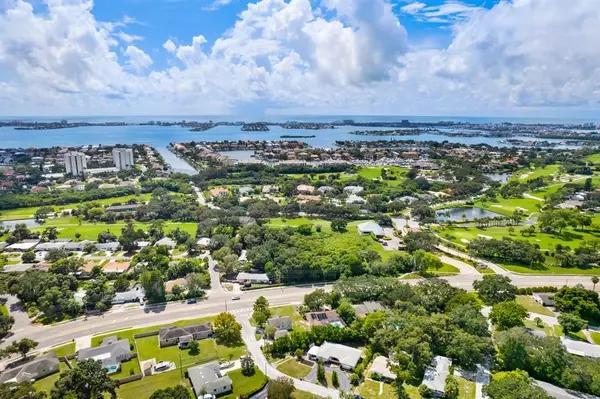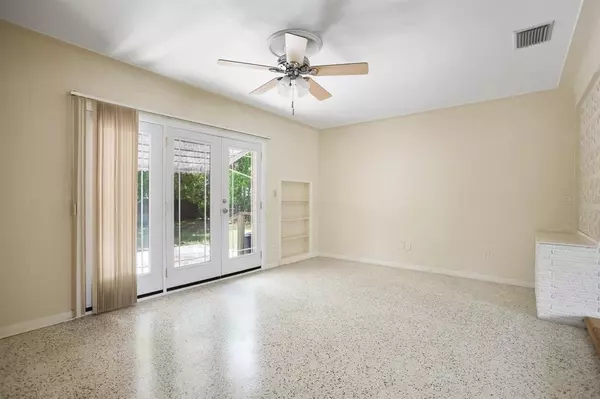$423,000
$415,000
1.9%For more information regarding the value of a property, please contact us for a free consultation.
2 Beds
2 Baths
1,442 SqFt
SOLD DATE : 10/20/2022
Key Details
Sold Price $423,000
Property Type Single Family Home
Sub Type Single Family Residence
Listing Status Sold
Purchase Type For Sale
Square Footage 1,442 sqft
Price per Sqft $293
Subdivision Pasadena Estates Sec G Refile
MLS Listing ID U8176326
Sold Date 10/20/22
Bedrooms 2
Full Baths 2
Construction Status Pending 3rd Party Appro
HOA Y/N No
Originating Board Stellar MLS
Year Built 1956
Annual Tax Amount $1,096
Lot Size 9,147 Sqft
Acres 0.21
Lot Dimensions 68x125
Property Description
LOCATION ! LOCATION LOCATION !!! This large 2 bedroom 2 bath 1 car garage is in walking distance to Stetson Law School and the Artsy Gulfport District. This retro 1956 classic block home has large windows and big square footage. You enter the home into a living room that features a bay window and rounded entryways. The dining room is strait ahead with French doors that overlook the back yard patio. The kitchen that has lots of storage and room for a table. There are multiple windows in this house making it light and airy. The screened in patio is on the side of the house, on this spacious lot. You can enjoy a glass of wine watching the sunset and native birds. The natural Florida landscaping is tranquil and low maintenance. This property is close to beaches, shopping, parks, museums and minutes to down town St. Pete. It's the perfect place to unwind and enjoy the Florida Life.
Location
State FL
County Pinellas
Community Pasadena Estates Sec G Refile
Direction S
Rooms
Other Rooms Attic, Formal Living Room Separate
Interior
Interior Features Built-in Features, Ceiling Fans(s), Eat-in Kitchen, High Ceilings, Master Bedroom Main Floor, Open Floorplan, Thermostat, Walk-In Closet(s)
Heating Central
Cooling Central Air
Flooring Carpet, Ceramic Tile, Linoleum, Terrazzo
Furnishings Unfurnished
Fireplace false
Appliance Dishwasher, Dryer, Electric Water Heater, Range, Refrigerator, Washer
Laundry In Garage
Exterior
Exterior Feature French Doors, Private Mailbox, Storage
Parking Features Boat, Circular Driveway, Curb Parking, Driveway, Garage Door Opener, Ground Level, Guest, Workshop in Garage
Garage Spaces 1.0
Fence Chain Link
Community Features Fishing, Golf Carts OK, Golf, Park, Playground, Boat Ramp, Tennis Courts
Utilities Available Cable Available, Electricity Connected, Phone Available, Public, Water Connected
View City
Roof Type Shingle
Porch Covered, Enclosed, Front Porch, Rear Porch, Screened
Attached Garage true
Garage true
Private Pool No
Building
Lot Description City Limits, Level, Near Golf Course, Near Public Transit, Oversized Lot, Paved
Story 1
Entry Level One
Foundation Slab
Lot Size Range 0 to less than 1/4
Sewer Public Sewer
Water Public
Architectural Style Florida
Structure Type Block, Stucco
New Construction false
Construction Status Pending 3rd Party Appro
Schools
Elementary Schools Bear Creek Elementary-Pn
Middle Schools Azalea Middle-Pn
High Schools Boca Ciega High-Pn
Others
Pets Allowed Yes
Senior Community No
Ownership Fee Simple
Acceptable Financing Cash
Listing Terms Cash
Special Listing Condition None
Read Less Info
Want to know what your home might be worth? Contact us for a FREE valuation!

Our team is ready to help you sell your home for the highest possible price ASAP

© 2025 My Florida Regional MLS DBA Stellar MLS. All Rights Reserved.
Bought with CENTURY 21 COASTAL ALLIANCE
"My job is to find and attract mastery-based agents to the office, protect the culture, and make sure everyone is happy! "
10754 Belle Creek Blvd Suite 101, City, CO, 80640, United States






