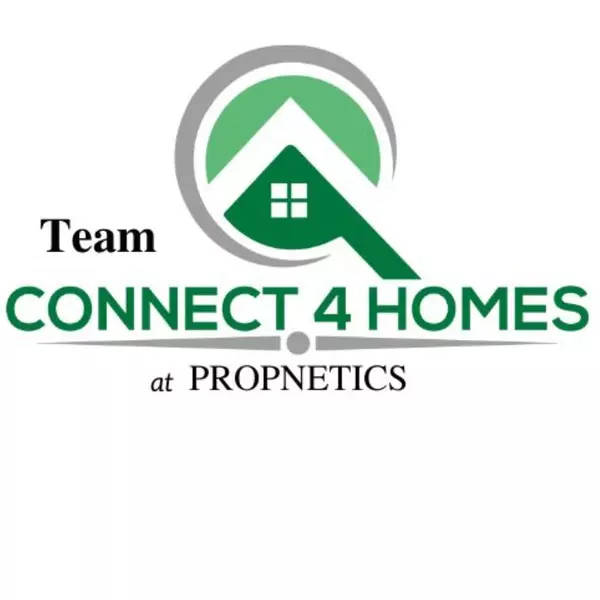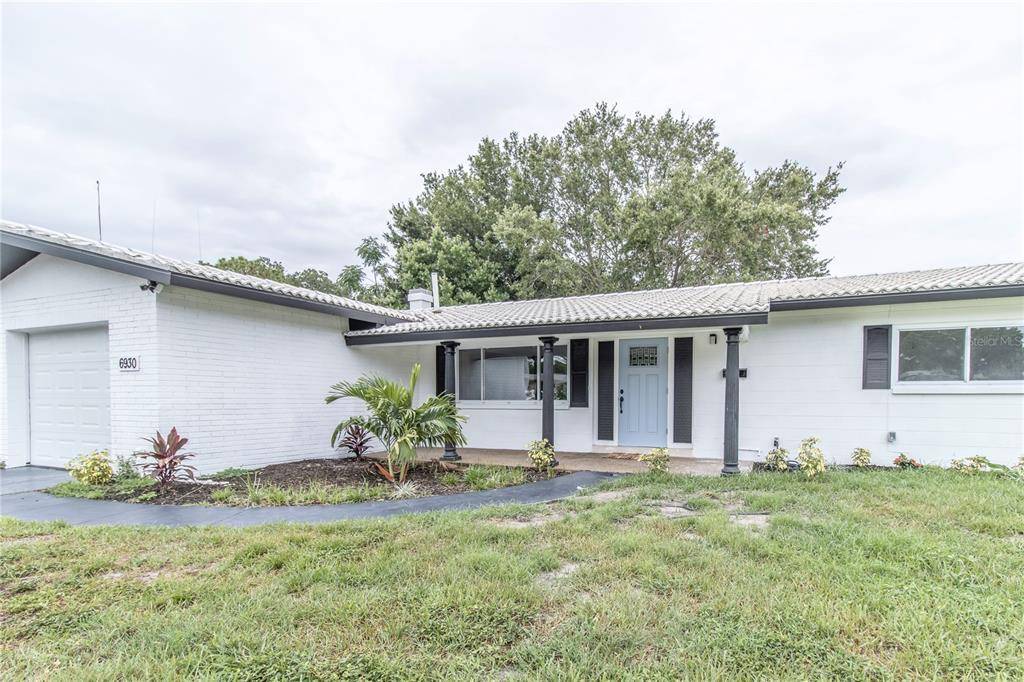$469,900
$469,900
For more information regarding the value of a property, please contact us for a free consultation.
3 Beds
2 Baths
1,641 SqFt
SOLD DATE : 10/14/2022
Key Details
Sold Price $469,900
Property Type Single Family Home
Sub Type Single Family Residence
Listing Status Sold
Purchase Type For Sale
Square Footage 1,641 sqft
Price per Sqft $286
Subdivision Briarwood Acres 1St Add
MLS Listing ID T3391635
Sold Date 10/14/22
Bedrooms 3
Full Baths 2
HOA Y/N No
Originating Board Stellar MLS
Year Built 1966
Annual Tax Amount $4,064
Lot Size 7,840 Sqft
Acres 0.18
Lot Dimensions 80x99
Property Sub-Type Single Family Residence
Property Description
Welcome to MAGNOLIA MANOR, one of the most superb areas St. Petersburg has to offer!
This is your chance to buy a newly remolded property and still have plenty of equity left in the property!
This home is nestled in on a corner lot, in a very quiet neighborhood. This stunning property is surrounded by many restaurants and shopping centers (TYRONE MALL), a Publix on the corner (1 Min Away), and offers an excellent School District. Centrally located about 10-15 minutes from the Beach, Downtown St Pete, and nearby Northwest Youth Center. This Contemporary/Modern Style Home has been completely renovated featuring very spacious bedrooms, a master bedroom with a walk-in closet, and beautifully revamped bathrooms. This luxury kitchen consists of elegant wood cabinetry, with eye-catching durable granite countertops, a waterfall-style island, Brand NEW Appliances, as well as a NEW AC system. LED lighting is featured all throughout this home, as well as NEW water-proof Laminated Floors, and a FRESH coat of paint inside and out. Indoor garage washer and dryer hookups. Florida Bonus room with excellent space for Dining room, office space, gaming room, or additional bedroom. Fresh landscaping and a very spacious backyard. No HOA, CDD, or Flood Zone. Private showings are available now!
Location
State FL
County Pinellas
Community Briarwood Acres 1St Add
Area 33710 - St Pete/Crossroads
Direction N
Rooms
Other Rooms Bonus Room, Florida Room, Formal Dining Room Separate
Interior
Interior Features Ceiling Fans(s), Eat-in Kitchen, Open Floorplan, Solid Surface Counters, Solid Wood Cabinets, Stone Counters, Thermostat, Walk-In Closet(s)
Heating Central
Cooling Central Air
Flooring Laminate, Terrazzo
Furnishings Unfurnished
Fireplace false
Appliance Dishwasher, Electric Water Heater, Microwave, Range, Refrigerator
Exterior
Exterior Feature Fence, Irrigation System, Private Mailbox, Sidewalk
Garage Spaces 1.0
Fence Chain Link, Vinyl, Wood
Utilities Available Electricity Connected, Public, Sewer Connected, Sprinkler Meter, Water Connected
Roof Type Other,Tile
Attached Garage true
Garage true
Private Pool No
Building
Story 1
Entry Level One
Foundation Slab
Lot Size Range 0 to less than 1/4
Sewer Public Sewer
Water Public
Structure Type Block
New Construction false
Others
Senior Community No
Ownership Fee Simple
Acceptable Financing Cash, Conventional, FHA, VA Loan
Listing Terms Cash, Conventional, FHA, VA Loan
Special Listing Condition None
Read Less Info
Want to know what your home might be worth? Contact us for a FREE valuation!

Our team is ready to help you sell your home for the highest possible price ASAP

© 2025 My Florida Regional MLS DBA Stellar MLS. All Rights Reserved.
Bought with AMERICAN DREAM TEAM REAL ESTAT
"My job is to find and attract mastery-based agents to the office, protect the culture, and make sure everyone is happy! "
10754 Belle Creek Blvd Suite 101, City, CO, 80640, United States

