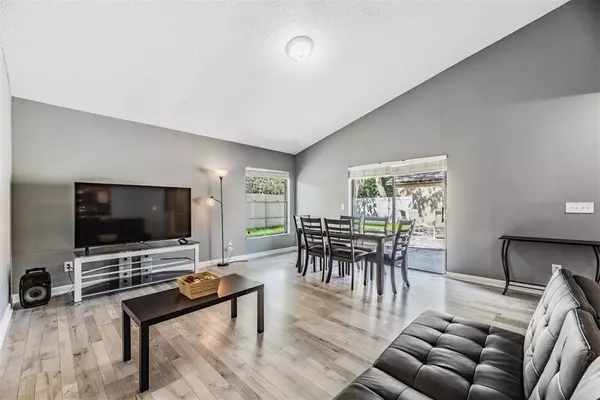$299,000
$299,999
0.3%For more information regarding the value of a property, please contact us for a free consultation.
2 Beds
1 Bath
955 SqFt
SOLD DATE : 08/26/2022
Key Details
Sold Price $299,000
Property Type Single Family Home
Sub Type Single Family Residence
Listing Status Sold
Purchase Type For Sale
Square Footage 955 sqft
Price per Sqft $313
Subdivision Pine Lake Sec A Unit Two
MLS Listing ID T3382965
Sold Date 08/26/22
Bedrooms 2
Full Baths 1
Construction Status Inspections
HOA Y/N No
Originating Board Stellar MLS
Year Built 1986
Annual Tax Amount $1,475
Lot Size 4,791 Sqft
Acres 0.11
Property Description
Come see this 2 bedroom/ 1 Bathroom home now on the market! Extra long driveway leading up to a private enclosed patio, The impeccable kitchen has beautiful updated cabinetry with granite countertops with a stainless steel appliance package. NO carpet, laminate flooring throughout the home with updated Lighting and fixtures and high ceilings. New HVAC & Roof was installed in 2018. Relax with your favorite drink next to the fire pit in the Large fully fenced yard with a pavered patio area, great for outdoor entertaining and grilling. A lovely home in a great location near shopping, gas, supermarket, hospitals, the VA, schools and Colleges! Don't miss this incredible opportunity.
Location
State FL
County Hillsborough
Community Pine Lake Sec A Unit Two
Zoning PD
Interior
Interior Features High Ceilings, Living Room/Dining Room Combo, Open Floorplan, Other, Vaulted Ceiling(s), Walk-In Closet(s)
Heating Central
Cooling Central Air
Flooring Laminate
Fireplace false
Appliance Cooktop, Dishwasher, Disposal, Dryer, Electric Water Heater, Exhaust Fan, Microwave, Range, Refrigerator, Washer
Laundry Inside
Exterior
Exterior Feature Fence, Lighting, Other, Sliding Doors, Storage
Garage Driveway
Utilities Available Cable Available, Electricity Available, Water Available
Waterfront false
Roof Type Shingle
Parking Type Driveway
Garage false
Private Pool No
Building
Lot Description Sidewalk, Paved
Story 1
Entry Level One
Foundation Slab
Lot Size Range 0 to less than 1/4
Sewer Public Sewer
Water Public
Structure Type Stucco
New Construction false
Construction Status Inspections
Schools
Elementary Schools Mort-Hb
Middle Schools Buchanan-Hb
High Schools Freedom-Hb
Others
Pets Allowed Yes
Senior Community No
Ownership Fee Simple
Acceptable Financing Cash, Conventional
Listing Terms Cash, Conventional
Special Listing Condition None
Read Less Info
Want to know what your home might be worth? Contact us for a FREE valuation!

Our team is ready to help you sell your home for the highest possible price ASAP

© 2024 My Florida Regional MLS DBA Stellar MLS. All Rights Reserved.
Bought with PRIME REALTY OF FL LLC

"My job is to find and attract mastery-based agents to the office, protect the culture, and make sure everyone is happy! "
10754 Belle Creek Blvd Suite 101, City, CO, 80640, United States






