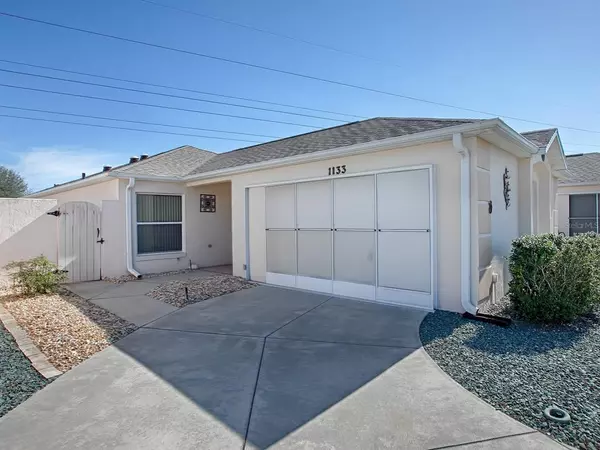$315,000
$330,000
4.5%For more information regarding the value of a property, please contact us for a free consultation.
2 Beds
2 Baths
1,116 SqFt
SOLD DATE : 04/08/2022
Key Details
Sold Price $315,000
Property Type Single Family Home
Sub Type Villa
Listing Status Sold
Purchase Type For Sale
Square Footage 1,116 sqft
Price per Sqft $282
Subdivision Villages/Sumter Villa De La Ra
MLS Listing ID G5052476
Sold Date 04/08/22
Bedrooms 2
Full Baths 2
Construction Status No Contingency
HOA Y/N No
Originating Board Stellar MLS
Year Built 1998
Annual Tax Amount $2,420
Lot Size 3,920 Sqft
Acres 0.09
Lot Dimensions 42x94
Property Description
BOND PAID. Turnkey. 2/2 Las Brisas COURTYARD VILLA in Villa de la Ramona in Village of SANTO DOMINGO. 2021 ROOF, NEW HVAC & NEW TANKLESS WATER HEATER. Enjoy the PRIVATE outdoor living with NO HOMES BEHIND on the PAVER LANAI & PATIO with OVERSIZED BIRDCAGE & LOW MAINTENANCE LAWN. Open floor plan, beautiful CUT GLASS entry door & 4 SOLAR TUBES makes this charming villa BRIGHT & SUNNY. Upgraded light fixtures & ceiling fans, solid wood cabinets, tile backsplash, PANTRY CLOSET, high-definition counter tops, BREAKFAST BAR, Master bedroom ensuite with WALK-IN CLOSET & shower. SPACIOUS GUEST BEDROOM & guest bath with TUB/SHOWER combo. Insulated garage door & screen garage door sliders. IDEAL LOCATION to Tierra Del Sol Country Club, Spanish Springs & Sumter Landing Market Squares, all the amenities – executive & championship courses, pools, PICKLEBALL & REC centers. WE FOUND THE PERFECT ONE so pack the bags & start living The Villages Lifestyle TODAY!
Location
State FL
County Sumter
Community Villages/Sumter Villa De La Ra
Zoning RES
Interior
Interior Features Ceiling Fans(s), Living Room/Dining Room Combo, Open Floorplan, Skylight(s), Solid Wood Cabinets, Thermostat, Walk-In Closet(s)
Heating Electric
Cooling Central Air
Flooring Laminate, Tile
Furnishings Turnkey
Fireplace false
Appliance Dishwasher, Disposal, Dryer, Microwave, Range, Refrigerator, Tankless Water Heater, Washer
Laundry In Garage
Exterior
Exterior Feature Irrigation System, Rain Gutters, Sliding Doors
Garage Driveway, Garage Door Opener, Golf Cart Parking, Guest
Garage Spaces 1.0
Fence Fenced, Masonry, Vinyl
Community Features Deed Restrictions, Fishing, Fitness Center, Gated, Golf Carts OK, Golf, Irrigation-Reclaimed Water, Park, Playground, Pool, Special Community Restrictions, Tennis Courts
Utilities Available Cable Available, Electricity Connected, Public, Sewer Connected, Sprinkler Meter, Sprinkler Recycled, Underground Utilities, Water Connected
Amenities Available Fence Restrictions, Gated, Golf Course, Optional Additional Fees, Other, Park, Pickleball Court(s), Playground, Pool, Recreation Facilities, Security, Shuffleboard Court, Tennis Court(s), Trail(s)
Waterfront false
View Park/Greenbelt
Roof Type Shingle
Parking Type Driveway, Garage Door Opener, Golf Cart Parking, Guest
Attached Garage true
Garage true
Private Pool No
Building
Lot Description Greenbelt
Entry Level One
Foundation Slab
Lot Size Range 0 to less than 1/4
Sewer Public Sewer
Water Public
Architectural Style Florida
Structure Type Block, Stucco
New Construction false
Construction Status No Contingency
Others
Pets Allowed Yes
Senior Community Yes
Ownership Fee Simple
Monthly Total Fees $179
Acceptable Financing Cash, Conventional
Membership Fee Required Optional
Listing Terms Cash, Conventional
Special Listing Condition None
Read Less Info
Want to know what your home might be worth? Contact us for a FREE valuation!

Our team is ready to help you sell your home for the highest possible price ASAP

© 2024 My Florida Regional MLS DBA Stellar MLS. All Rights Reserved.
Bought with ERA GRIZZARD REAL ESTATE

"My job is to find and attract mastery-based agents to the office, protect the culture, and make sure everyone is happy! "
10754 Belle Creek Blvd Suite 101, City, CO, 80640, United States






