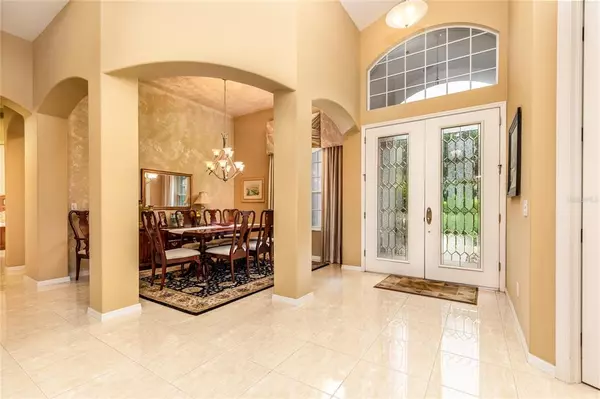$615,000
$630,000
2.4%For more information regarding the value of a property, please contact us for a free consultation.
3 Beds
3 Baths
3,063 SqFt
SOLD DATE : 08/31/2021
Key Details
Sold Price $615,000
Property Type Single Family Home
Sub Type Single Family Residence
Listing Status Sold
Purchase Type For Sale
Square Footage 3,063 sqft
Price per Sqft $200
Subdivision Foxfire Subdivision
MLS Listing ID OM620272
Sold Date 08/31/21
Bedrooms 3
Full Baths 3
Construction Status Inspections
HOA Fees $213/mo
HOA Y/N Yes
Year Built 2005
Annual Tax Amount $5,701
Lot Size 0.380 Acres
Acres 0.38
Property Description
Luxury Living at its finest! Located in the world class community of Terra Vista on the 15th fairway, this home has everything you're looking for! THREE bedrooms, THREE full baths WITH an office AND a den! Over 4,000 square feet of resort style living surrounds you as you enter through the double doors and into the grand foyer. The expansive screened lanai is home to the custom pool, spa, and grilling area. Bonus features include the 678 square foot 3 car garage with room for your golf cart, custom wet bar within the formal living area, and the gourmet kitchen with ample storage. Centrally located in the heart of Terra Vista, you are just minutes away from Bella Vita where you will find the fitness center, racquet ball courts, 5000+ square foot spa, heated indoor lap pool, sauna, and hot tub. The home is being offered fully furnished so pack your bags and start living the FLORIDA lifestyle today!
Location
State FL
County Citrus
Community Foxfire Subdivision
Zoning PDR
Interior
Interior Features Ceiling Fans(s), Eat-in Kitchen, High Ceilings, Solid Surface Counters, Walk-In Closet(s), Wet Bar
Heating Central
Cooling Central Air
Flooring Ceramic Tile, Wood
Furnishings Furnished
Fireplace false
Appliance Dishwasher, Dryer, Microwave, Washer
Exterior
Exterior Feature Irrigation System, Lighting, Sidewalk, Tennis Court(s)
Garage Golf Cart Parking
Garage Spaces 3.0
Pool Gunite, In Ground, Lighting, Screen Enclosure
Utilities Available Cable Connected, Sewer Connected, Street Lights, Water Connected
Waterfront false
View Golf Course
Roof Type Tile
Parking Type Golf Cart Parking
Attached Garage true
Garage true
Private Pool Yes
Building
Lot Description Cleared
Story 1
Entry Level One
Foundation Slab
Lot Size Range 1/4 to less than 1/2
Sewer Public Sewer
Water Public
Structure Type Concrete
New Construction false
Construction Status Inspections
Others
Pets Allowed Yes
Senior Community No
Ownership Fee Simple
Monthly Total Fees $213
Acceptable Financing Cash, Conventional
Membership Fee Required Required
Listing Terms Cash, Conventional
Special Listing Condition None
Read Less Info
Want to know what your home might be worth? Contact us for a FREE valuation!

Our team is ready to help you sell your home for the highest possible price ASAP

© 2024 My Florida Regional MLS DBA Stellar MLS. All Rights Reserved.
Bought with STELLAR NON-MEMBER OFFICE

"My job is to find and attract mastery-based agents to the office, protect the culture, and make sure everyone is happy! "
10754 Belle Creek Blvd Suite 101, City, CO, 80640, United States






