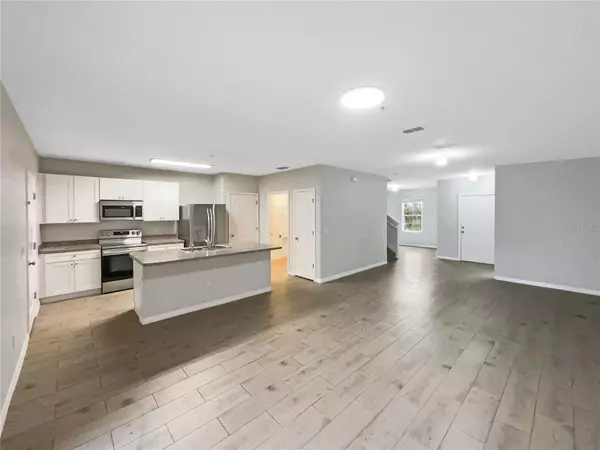3 Beds
3 Baths
1,852 SqFt
3 Beds
3 Baths
1,852 SqFt
OPEN HOUSE
Sat Mar 01, 8:00am - 7:00pm
Sun Mar 02, 8:00am - 7:00pm
Mon Mar 03, 8:00am - 7:00pm
Tue Mar 04, 8:00am - 7:00pm
Wed Mar 05, 8:00am - 7:00pm
Thu Mar 06, 8:00am - 7:00pm
Fri Mar 07, 8:00am - 7:00pm
Key Details
Property Type Townhouse
Sub Type Townhouse
Listing Status Active
Purchase Type For Sale
Square Footage 1,852 sqft
Price per Sqft $170
Subdivision Turtle Creek Ph 1A
MLS Listing ID O6285244
Bedrooms 3
Full Baths 2
Half Baths 1
HOA Fees $440/mo
HOA Y/N Yes
Originating Board Stellar MLS
Annual Recurring Fee 5280.0
Year Built 2016
Annual Tax Amount $4,706
Lot Size 3,049 Sqft
Acres 0.07
Property Sub-Type Townhouse
Property Description
Location
State FL
County Osceola
Community Turtle Creek Ph 1A
Zoning SPUD
Interior
Interior Features Ceiling Fans(s), Eat-in Kitchen, Primary Bedroom Main Floor
Heating Central
Cooling None
Flooring Carpet
Fireplace false
Appliance Electric Water Heater, Other, Range
Laundry Laundry Room
Exterior
Exterior Feature Other
Parking Features Alley Access
Garage Spaces 1.0
Community Features Pool
Utilities Available Electricity Available, Water Available
Roof Type Shingle
Attached Garage true
Garage true
Private Pool No
Building
Entry Level Two
Foundation Slab
Lot Size Range 0 to less than 1/4
Sewer Public Sewer
Water Public
Structure Type Block,Stucco
New Construction false
Others
Pets Allowed Yes
HOA Fee Include Pool,Other
Senior Community No
Ownership Fee Simple
Monthly Total Fees $440
Acceptable Financing Cash, Conventional
Membership Fee Required Required
Listing Terms Cash, Conventional
Special Listing Condition None
Virtual Tour https://www.propertypanorama.com/instaview/stellar/O6285244

"My job is to find and attract mastery-based agents to the office, protect the culture, and make sure everyone is happy! "
10754 Belle Creek Blvd Suite 101, City, CO, 80640, United States






