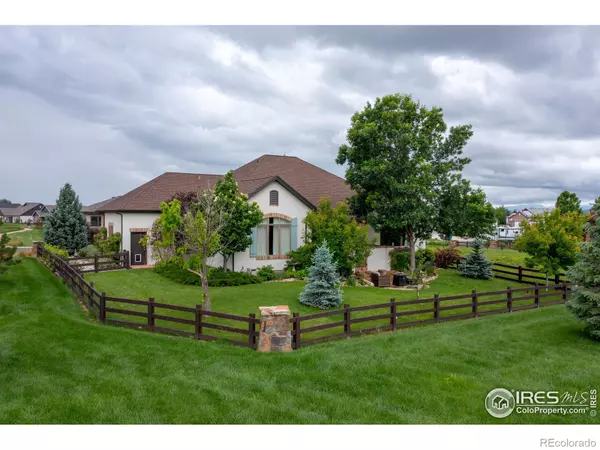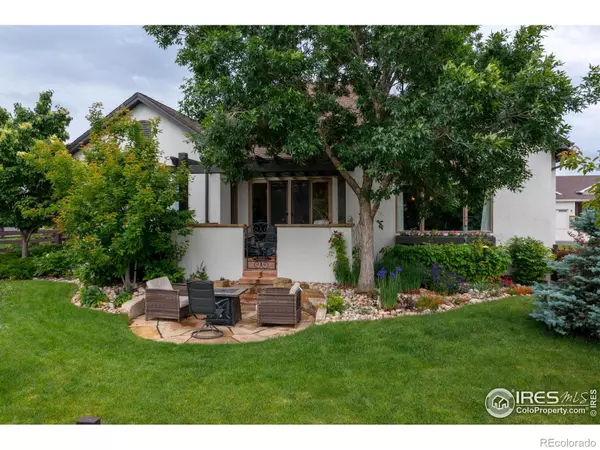5 Beds
5 Baths
4,359 SqFt
5 Beds
5 Baths
4,359 SqFt
Key Details
Property Type Single Family Home
Sub Type Single Family Residence
Listing Status Active
Purchase Type For Sale
Square Footage 4,359 sqft
Price per Sqft $252
Subdivision Serratoga Falls
MLS Listing ID IR1027089
Style Contemporary
Bedrooms 5
Full Baths 2
Half Baths 1
Three Quarter Bath 2
Condo Fees $300
HOA Fees $300/ann
HOA Y/N Yes
Abv Grd Liv Area 2,358
Originating Board recolorado
Year Built 2007
Annual Tax Amount $10,681
Tax Year 2024
Lot Size 9,583 Sqft
Acres 0.22
Property Sub-Type Single Family Residence
Property Description
Location
State CO
County Larimer
Zoning SFR
Rooms
Basement Full
Main Level Bedrooms 3
Interior
Interior Features Eat-in Kitchen, Five Piece Bath, Kitchen Island, Open Floorplan, Pantry, Primary Suite, Vaulted Ceiling(s), Walk-In Closet(s), Wet Bar
Heating Forced Air
Cooling Ceiling Fan(s), Central Air
Flooring Tile, Wood
Fireplaces Type Gas
Fireplace N
Appliance Dishwasher, Disposal, Double Oven, Dryer, Microwave, Oven, Refrigerator, Washer
Laundry In Unit
Exterior
Parking Features Oversized
Garage Spaces 3.0
Fence Fenced
Utilities Available Electricity Available, Internet Access (Wired), Natural Gas Available
Roof Type Composition
Total Parking Spaces 3
Garage Yes
Building
Lot Description Level, Open Space, Sprinklers In Front
Sewer Public Sewer
Water Public
Level or Stories One
Structure Type Stone,Stucco,Wood Frame
Schools
Elementary Schools Timnath
Middle Schools Other
High Schools Other
School District Poudre R-1
Others
Ownership Individual
Acceptable Financing Cash, Conventional, FHA, VA Loan
Listing Terms Cash, Conventional, FHA, VA Loan
Virtual Tour https://youtu.be/OtMLosxFBx0

6455 S. Yosemite St., Suite 500 Greenwood Village, CO 80111 USA
"My job is to find and attract mastery-based agents to the office, protect the culture, and make sure everyone is happy! "
10754 Belle Creek Blvd Suite 101, City, CO, 80640, United States






