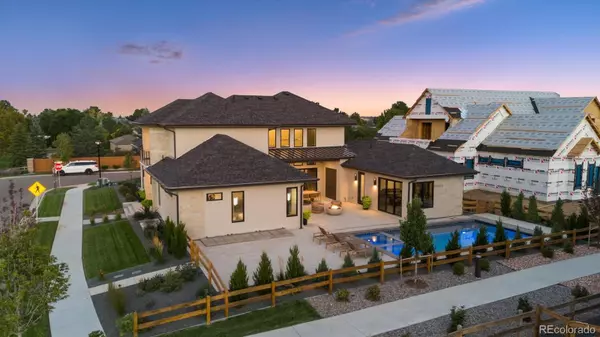6 Beds
6 Baths
5,603 SqFt
6 Beds
6 Baths
5,603 SqFt
Key Details
Property Type Single Family Home
Sub Type Single Family Residence
Listing Status Active
Purchase Type For Sale
Square Footage 5,603 sqft
Price per Sqft $526
Subdivision Wilcox Carr Estates
MLS Listing ID 8550560
Style Contemporary,Traditional
Bedrooms 6
Half Baths 1
Three Quarter Bath 5
Condo Fees $150
HOA Fees $150/mo
HOA Y/N Yes
Abv Grd Liv Area 3,383
Originating Board recolorado
Year Built 2023
Annual Tax Amount $5,569
Tax Year 2023
Lot Size 0.270 Acres
Acres 0.27
Property Sub-Type Single Family Residence
Property Description
Location
State CO
County Adams
Rooms
Basement Finished, Full, Sump Pump
Main Level Bedrooms 1
Interior
Interior Features Breakfast Nook, Built-in Features, Ceiling Fan(s), Eat-in Kitchen, Entrance Foyer, High Ceilings, In-Law Floor Plan, Kitchen Island, Open Floorplan, Pantry, Primary Suite, Quartz Counters, Radon Mitigation System, Sauna, Smart Lights, Smart Thermostat, Smart Window Coverings, Sound System, Hot Tub, Utility Sink, Vaulted Ceiling(s), Walk-In Closet(s), Wet Bar, Wired for Data
Heating Forced Air, Natural Gas
Cooling Central Air
Flooring Carpet, Laminate, Tile, Wood
Fireplaces Number 1
Fireplaces Type Free Standing, Gas
Fireplace Y
Appliance Bar Fridge, Convection Oven, Dishwasher, Disposal, Double Oven, Dryer, Microwave, Range, Range Hood, Refrigerator, Smart Appliances, Sump Pump, Tankless Water Heater, Washer, Wine Cooler
Laundry In Unit
Exterior
Exterior Feature Balcony, Barbecue, Fire Pit, Gas Grill, Gas Valve, Lighting, Private Yard
Parking Features Concrete, Dry Walled, Exterior Access Door, Finished, Floor Coating, Insulated Garage, Oversized, Tandem
Garage Spaces 4.0
Fence Full
Pool Outdoor Pool, Private
Roof Type Composition
Total Parking Spaces 4
Garage Yes
Building
Lot Description Corner Lot, Landscaped, Level, Master Planned, Sprinklers In Front, Sprinklers In Rear
Foundation Slab
Sewer Public Sewer
Water Public
Level or Stories Two
Structure Type Concrete,Frame,Stone,Stucco
Schools
Elementary Schools Meridian
Middle Schools Rocky Top
High Schools Legacy
School District Adams 12 5 Star Schl
Others
Senior Community No
Ownership Individual
Acceptable Financing Cash, Conventional
Listing Terms Cash, Conventional
Special Listing Condition None
Virtual Tour https://listings.mediamaxphotography.com/14545-Lipan-St

6455 S. Yosemite St., Suite 500 Greenwood Village, CO 80111 USA
"My job is to find and attract mastery-based agents to the office, protect the culture, and make sure everyone is happy! "
10754 Belle Creek Blvd Suite 101, City, CO, 80640, United States






