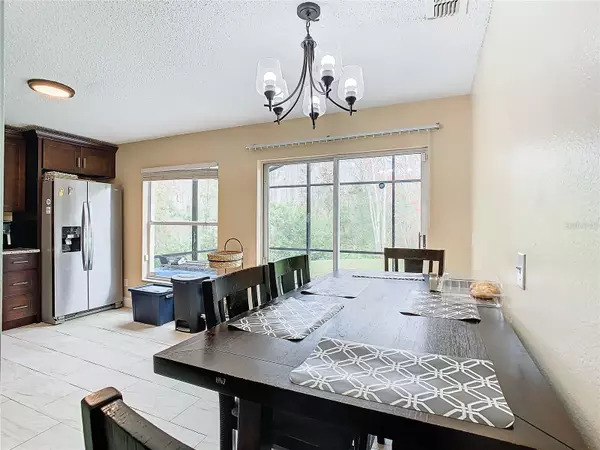4 Beds
3 Baths
1,392 SqFt
4 Beds
3 Baths
1,392 SqFt
Key Details
Property Type Single Family Home
Sub Type Single Family Residence
Listing Status Active
Purchase Type For Sale
Square Footage 1,392 sqft
Price per Sqft $251
Subdivision Vista Lago Ph 01 43/83
MLS Listing ID O6270663
Bedrooms 4
Full Baths 2
Half Baths 1
HOA Fees $260/ann
HOA Y/N Yes
Originating Board Stellar MLS
Year Built 2002
Annual Tax Amount $5,144
Lot Size 7,405 Sqft
Acres 0.17
Property Description
Upon entering, you'll be greeted by gleaming hardwood floors throughout the main living areas, creating a warm and inviting atmosphere. The open-concept living and dining spaces flow seamlessly into the chef-inspired kitchen, which features granite countertops, upgraded cabinets, and stainless steel appliances – a perfect setting for preparing meals and entertaining guests.
The master bedroom is ideally located on the main floor, providing easy access and privacy. It includes a spacious en-suite bathroom with dual vanities, a soaking tub, and a separate shower. Upstairs, you'll find the remaining three well-sized bedrooms, each offering ample closet space and natural light.
Step outside onto the screened-in rear patio, an ideal spot for hosting social gatherings, enjoying family time, or simply relaxing while enjoying the Florida weather. The backyard is perfect for outdoor entertaining, and the corner lot offers additional privacy and space.
Other highlights include a new roof installed in 2021, ensuring peace of mind for years to come, and a convenient half bath on the main floor for guests.
With its prime location in Vista Lago, this home provides easy access to major highways, shopping, dining, and entertainment. Don't miss your chance to make this exceptional property your own!
Location
State FL
County Orange
Community Vista Lago Ph 01 43/83
Zoning PD/RP
Interior
Interior Features Ceiling Fans(s), Eat-in Kitchen, Primary Bedroom Main Floor
Heating Central, Electric
Cooling Central Air
Flooring Laminate, Tile
Fireplace false
Appliance Dishwasher, Dryer, Microwave, Range, Refrigerator, Washer
Laundry In Garage
Exterior
Exterior Feature Other, Sidewalk
Garage Spaces 2.0
Utilities Available Electricity Connected, Public, Water Connected
Roof Type Shingle
Porch Front Porch, Rear Porch, Screened
Attached Garage true
Garage true
Private Pool No
Building
Story 2
Entry Level Two
Foundation Slab
Lot Size Range 0 to less than 1/4
Sewer Public Sewer
Water Public
Structure Type Concrete,Stucco
New Construction false
Schools
Elementary Schools Orlo Vista Elem
Middle Schools Carver Middle
High Schools Jones High
Others
Pets Allowed Yes
Senior Community No
Ownership Fee Simple
Monthly Total Fees $21
Acceptable Financing Cash, Conventional
Membership Fee Required Required
Listing Terms Cash, Conventional
Special Listing Condition None

"My job is to find and attract mastery-based agents to the office, protect the culture, and make sure everyone is happy! "
10754 Belle Creek Blvd Suite 101, City, CO, 80640, United States






