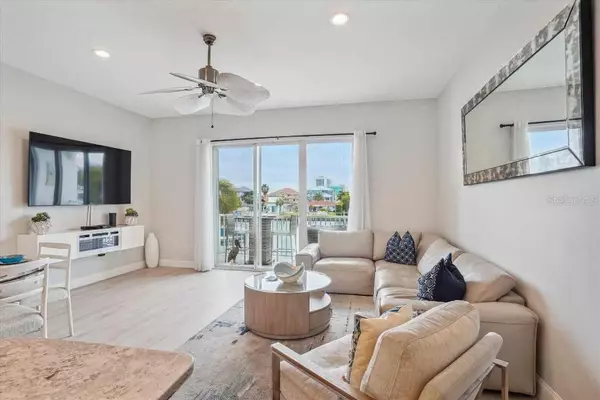3 Beds
3 Baths
2,241 SqFt
3 Beds
3 Baths
2,241 SqFt
Key Details
Property Type Townhouse
Sub Type Townhouse
Listing Status Active
Purchase Type For Sale
Square Footage 2,241 sqft
Price per Sqft $981
Subdivision Paradise Cove
MLS Listing ID TB8340021
Bedrooms 3
Full Baths 3
HOA Fees $2,500/qua
HOA Y/N Yes
Originating Board Stellar MLS
Year Built 2006
Annual Tax Amount $26,332
Lot Size 1,742 Sqft
Acres 0.04
Property Description
Designed with 10-foot ceilings and HURRICANE-RATED WINDOWS and DOORS, this residence exudes coastal sophistication while ensuring safety and durability. The spacious master suite, located on the third level, features wall-to-wall windows with sweeping water views, an ensuite with dual vanities, and a private wet room featuring a stunning tub. A beautifully decorated guest suite with a full private bath and an updated laundry room with ample storage complete this level.
The second level boasts a light-filled great room with an open living and dining area, private balcony, and upgraded kitchen with granite countertops and modern appliances, updated in 2020. Another guest suite on this level offers a Juliet balcony, walk-in closet, and private access to a full bath, which was updated in 2021. The ground floor features an oversized 2-car garage and plenty of storage space for beach gear and recreational equipment.
The crowning feature of this home is the private rooftop terrace, lushly covered in premium artificial turf and fully furnished, offering an exceptional space for entertaining or relaxation. The community itself is a boutique waterfront gem, with only nine units, ensuring a serene environment and ample parking as it is the only one on the street with private driveways large enough to support 2 additional vehicles. Enjoy the south-facing pool with full sun exposure all day and fish from the private docks.
With flexible 7-day rentals allowed, no size restrictions on pets, and a low $833 monthly HOA fee, this property is an ideal choice for both investors and those seeking their own seaside retreat. Located just a 5-minute walk from Clearwater Beach, you'll find soft white sands, clear gulf waters, vibrant restaurants, bars, and shopping right at your doorstep. Recent updates include NEW AC UNITS installed in 2019 and 2020 and a NEW ROOF 2024, and all the units have recently had their EXTERIORS PAINTED 2024.
Whether you're looking for an upscale vacation home or a lucrative investment property, this townhome offers the best of Florida living in one of the most sought-after locations. Schedule your private tour today!
Location
State FL
County Pinellas
Community Paradise Cove
Interior
Interior Features Ceiling Fans(s), High Ceilings, Open Floorplan, PrimaryBedroom Upstairs, Solid Wood Cabinets, Stone Counters, Vaulted Ceiling(s), Walk-In Closet(s)
Heating Central
Cooling Central Air
Flooring Ceramic Tile, Laminate
Furnishings Turnkey
Fireplace true
Appliance Dishwasher, Dryer, Electric Water Heater, Microwave, Range, Refrigerator, Washer
Laundry Electric Dryer Hookup, Inside, Laundry Room, Washer Hookup
Exterior
Exterior Feature Balcony, French Doors, Sidewalk, Sliding Doors
Garage Spaces 2.0
Community Features Buyer Approval Required, Deed Restrictions, Pool, Sidewalks
Utilities Available Cable Available, Cable Connected, Electricity Available, Electricity Connected, Public, Sewer Available, Sewer Connected, Water Available, Water Connected
Waterfront Description Intracoastal Waterway
View Y/N Yes
Water Access Yes
Water Access Desc Intracoastal Waterway
View Water
Roof Type Membrane
Attached Garage true
Garage true
Private Pool No
Building
Story 3
Entry Level Multi/Split
Foundation Block
Lot Size Range 0 to less than 1/4
Sewer Public Sewer
Water Public
Structure Type Block,Stucco,Wood Frame
New Construction false
Others
Pets Allowed Yes
HOA Fee Include Escrow Reserves Fund,Insurance,Maintenance Structure,Maintenance Grounds,Pool
Senior Community No
Ownership Fee Simple
Monthly Total Fees $833
Acceptable Financing Cash, Conventional, FHA, VA Loan
Membership Fee Required Required
Listing Terms Cash, Conventional, FHA, VA Loan
Special Listing Condition None

"My job is to find and attract mastery-based agents to the office, protect the culture, and make sure everyone is happy! "
10754 Belle Creek Blvd Suite 101, City, CO, 80640, United States






