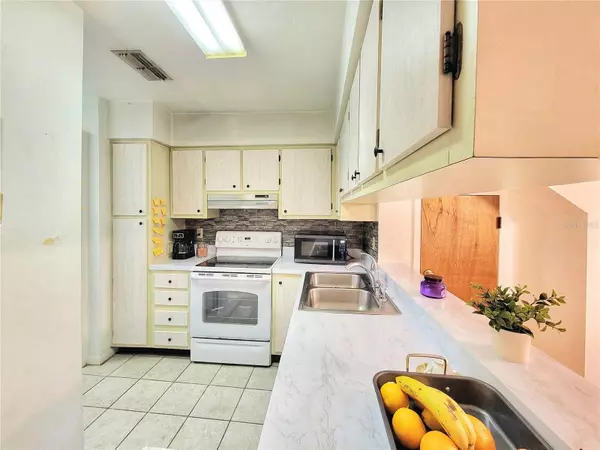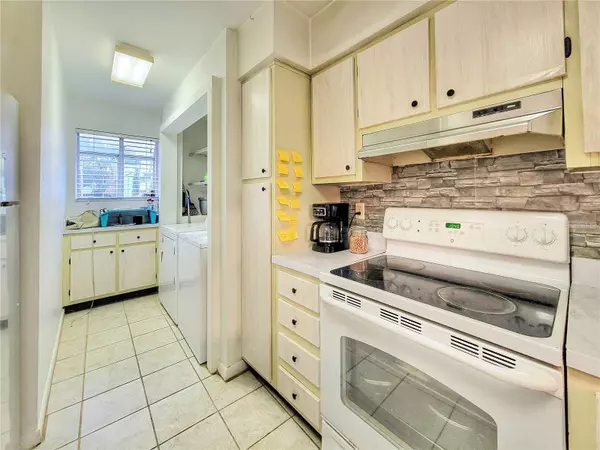2 Beds
3 Baths
1,138 SqFt
2 Beds
3 Baths
1,138 SqFt
Key Details
Property Type Condo
Sub Type Condominium
Listing Status Active
Purchase Type For Sale
Square Footage 1,138 sqft
Price per Sqft $144
Subdivision Pickwick Park
MLS Listing ID GC527308
Bedrooms 2
Full Baths 2
Half Baths 1
Condo Fees $399
HOA Y/N No
Originating Board Stellar MLS
Year Built 1985
Annual Tax Amount $2,348
Property Description
Location
State FL
County Alachua
Community Pickwick Park
Zoning MULTI-FAM
Interior
Interior Features Ceiling Fans(s), Thermostat
Heating Central
Cooling Central Air
Flooring Carpet, Luxury Vinyl, Tile
Fireplace false
Appliance Dishwasher, Dryer, Range, Refrigerator, Washer
Laundry In Kitchen, Inside
Exterior
Exterior Feature Balcony, Storage
Community Features Deed Restrictions, Pool, Sidewalks
Utilities Available BB/HS Internet Available, Cable Available, Electricity Available, Sewer Available, Water Available
Amenities Available Pool
Roof Type Shingle
Garage false
Private Pool No
Building
Story 2
Entry Level Two
Foundation Slab
Sewer Public Sewer
Water Public
Structure Type Stucco
New Construction false
Schools
Elementary Schools Idylwild Elementary School-Al
Middle Schools Kanapaha Middle School-Al
High Schools Eastside High School-Al
Others
Pets Allowed Cats OK, Dogs OK, Yes
HOA Fee Include Pool,Insurance,Maintenance Structure,Maintenance Grounds,Management,Trash
Senior Community No
Ownership Condominium
Monthly Total Fees $399
Acceptable Financing Cash, Conventional, VA Loan
Membership Fee Required None
Listing Terms Cash, Conventional, VA Loan
Special Listing Condition None

"My job is to find and attract mastery-based agents to the office, protect the culture, and make sure everyone is happy! "
10754 Belle Creek Blvd Suite 101, City, CO, 80640, United States






