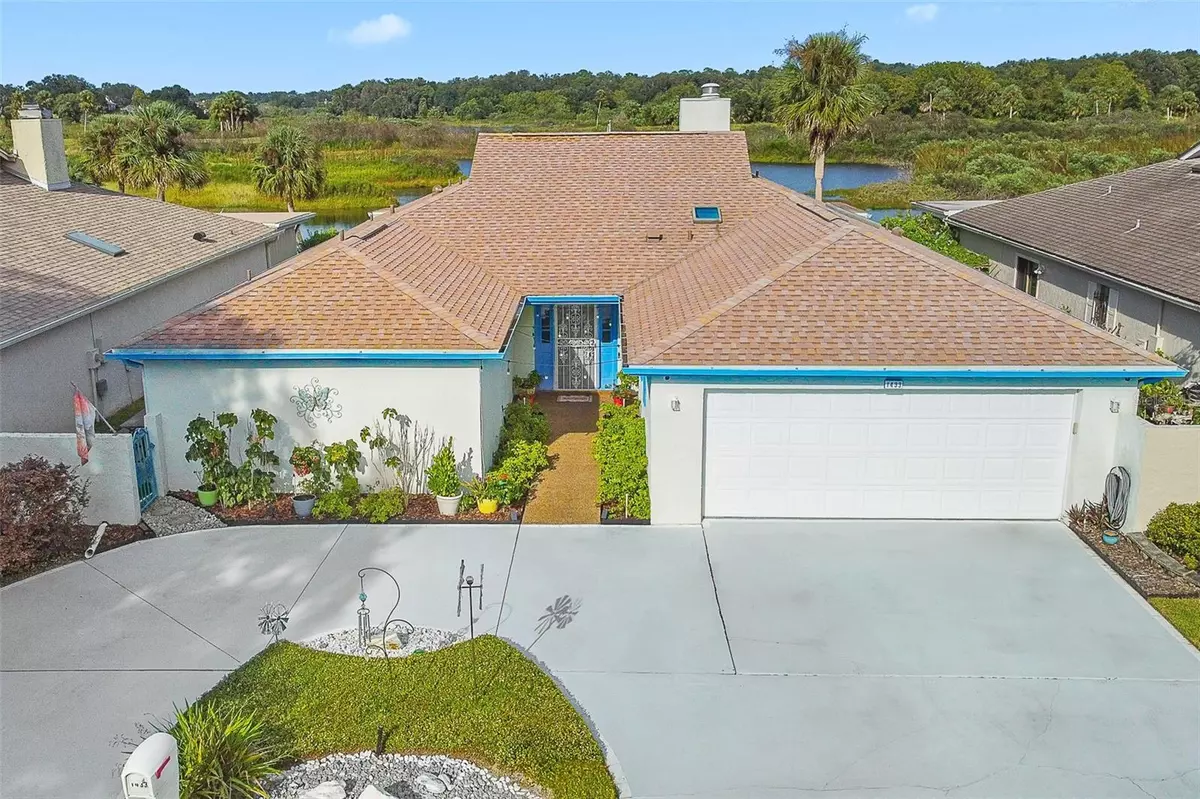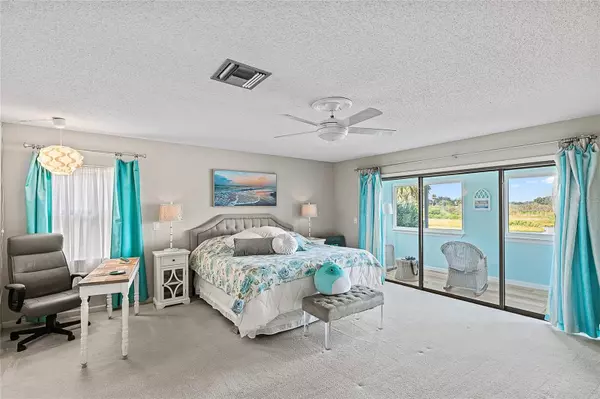3 Beds
3 Baths
2,928 SqFt
3 Beds
3 Baths
2,928 SqFt
Key Details
Property Type Single Family Home
Sub Type Single Family Residence
Listing Status Active
Purchase Type For Sale
Square Footage 2,928 sqft
Price per Sqft $153
Subdivision Errol Hills Village
MLS Listing ID O6269454
Bedrooms 3
Full Baths 3
HOA Fees $50/ann
HOA Y/N Yes
Originating Board Stellar MLS
Year Built 1980
Annual Tax Amount $3,443
Lot Size 7,840 Sqft
Acres 0.18
Property Description
WOOD BEAMS and an AUTHENTIC CORAL-STONE & WOOD-BURNING FIREPLACE. You will enjoy the NEWLY INSTALLED LUXURY VINYL PLANK FLOORING that runs throughout this gem.The very SPACIOUS KITCHEN features CUSTOM HARD-WOOD CABINTRY, which
also spreads throughout the home, including garage. SKYLIGHTS & PANORAMIC VIEWS of the outdoors add a nice touch of natural light.
One of the most enchanting features is the primary bedroom with a PRIVATE PORCH that provides awe-inspiring, all encompassing views of the lake, as well as the SPACIOUS LANAI, where all can relax at any time of day. The SPLIT FLOOR-PLAN boasts TWO PRIMARY BEDROOMS with the Master having TWO SPACIOUS WALK-IN CLOSETS, HIS & HERS VANITIES, BIDET & JETTED TUB and an additional THIRD BEDROOM with another WALK-IN CLOSET. SEPARATE WET-BAR AREA to entertain you and your guests. Additionally, you will
find an extra CRAFT, OFFICE, MUD or UTILITY ROOM off the kitchen hallway, leading you to the OVER-SIZED EPOXY-FLOORED GARAGE with TONS OF STORAGE & NEWLY INSULATED GARAGE DOOR! You can rest assured that this property comes with Recent Updates, including NEW WINDOWS 2024, NEWER ROOF 2021, NEWER HVAC 2021 and NEW TANKLESS WATER HEATER 2024, New Receptacles/Switches/Hardware, MOSTLY LED LIGHTING THROUGHOUT, NEW EXTERIOR PAINT, Surrounding Fruit Trees,
Security Camera system CONVEYS & heavy-weight GYM Equipment as well! This meticulously maintained beauty has only had TWO OWNERS since it was originally built and is conveniently located Near Major Hwys, including 441 & 429, with easy access to the Turnpike & I-4. Also being near the Newer AMPITHEATER & SPORTSPLEX, providing several activities and concerts for your enjoyment.
Don't miss out on this piece of Paradise!
Location
State FL
County Orange
Community Errol Hills Village
Zoning RMF
Interior
Interior Features Ceiling Fans(s), Open Floorplan, Primary Bedroom Main Floor, Split Bedroom, Thermostat, Walk-In Closet(s), Window Treatments
Heating Electric
Cooling Central Air
Flooring Carpet, Ceramic Tile, Laminate
Fireplaces Type Living Room
Fireplace true
Appliance Dishwasher, Disposal, Electric Water Heater, Microwave, Range, Refrigerator, Tankless Water Heater
Laundry Laundry Room
Exterior
Exterior Feature Sidewalk
Garage Spaces 2.0
Utilities Available Cable Connected, Electricity Connected, Sewer Connected, Water Connected
Waterfront Description Lake
View Y/N Yes
Water Access Yes
Water Access Desc Lake
View Water
Roof Type Shingle
Attached Garage true
Garage true
Private Pool No
Building
Lot Description Street Dead-End, Paved
Story 1
Entry Level One
Foundation Slab
Lot Size Range 0 to less than 1/4
Sewer Public Sewer
Water Public
Structure Type Block,Stucco
New Construction false
Others
Pets Allowed Cats OK, Dogs OK
Senior Community No
Ownership Fee Simple
Monthly Total Fees $26
Acceptable Financing Cash, Conventional, FHA, VA Loan
Membership Fee Required Required
Listing Terms Cash, Conventional, FHA, VA Loan
Special Listing Condition None

"My job is to find and attract mastery-based agents to the office, protect the culture, and make sure everyone is happy! "
10754 Belle Creek Blvd Suite 101, City, CO, 80640, United States






