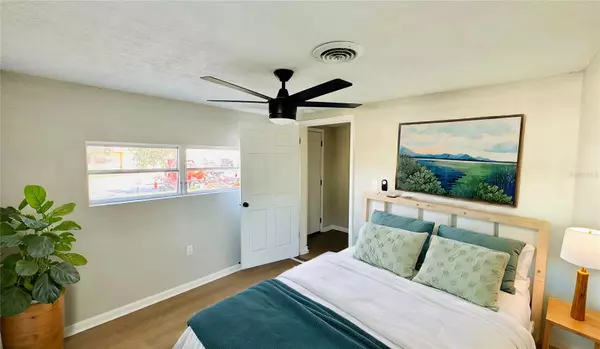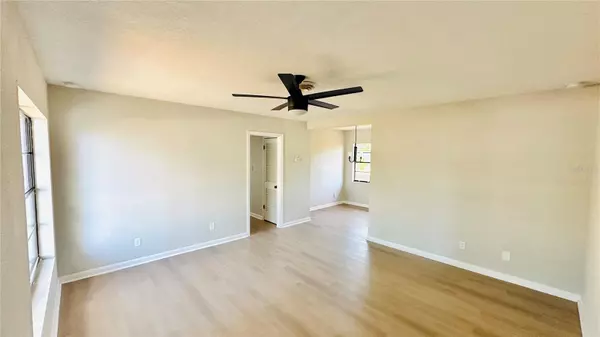4 Beds
2 Baths
1,210 SqFt
4 Beds
2 Baths
1,210 SqFt
Key Details
Property Type Single Family Home
Sub Type Single Family Residence
Listing Status Active
Purchase Type For Rent
Square Footage 1,210 sqft
Subdivision Normandy Shores Sec 01
MLS Listing ID O6271053
Bedrooms 4
Full Baths 2
HOA Y/N No
Originating Board Stellar MLS
Year Built 1959
Lot Size 8,712 Sqft
Acres 0.2
Property Description
**A Hidden Gem on Savoy Drive – Your Perfect Next Chapter**
Step into 2410 Savoy Drive, where every corner tells a story of thoughtful design and warm living. This home isn't just about square footage; it's about creating the lifestyle you've been dreaming of.
The moment you arrive, you'll notice the curb appeal – a perfect blend of understated elegance and welcoming charm. Inside, lively dinners in the dining area, or movie nights in the spacious living room.
The kitchen is more than a space to cook – it's where memories are made. With modern updates, practical design, and plenty of room for creativity, it's ready to bring your culinary visions to life.
The bedrooms are thoughtfully tucked away, offering peaceful retreats at the end of each day. The primary suite feels like a sanctuary, while the additional rooms offer flexibility for whatever life calls for – a guest space, a home office, or a playroom.
Outside, the backyard feels like your own slice of paradise. Whether it's quiet evenings under the stars, tending to your garden, or entertaining friends, this space is ready to become your favorite spot.
Located in a vibrant yet peaceful neighborhood, 2410 Savoy Drive is more than a house – it's the place you'll call home. Come see it for yourself and envision your next chapter here.
Non-refundable application fee of $75 per person above the age of 18 years of age. One time admin fee of $295 for approved application.
If you have any questions, please feel free to contact Laura Smith at 352-255-4588 or via email at laura@porterhouseprop.com.
Location
State FL
County Orange
Community Normandy Shores Sec 01
Interior
Interior Features Ceiling Fans(s), Primary Bedroom Main Floor
Heating Central
Cooling Central Air
Flooring Laminate, Wood
Furnishings Unfurnished
Fireplace false
Appliance Dishwasher, Dryer, Microwave, Range, Refrigerator, Washer
Laundry Other
Exterior
Exterior Feature Other
Utilities Available Public
Garage false
Private Pool No
Building
Story 1
Entry Level One
Sewer Public Sewer
Water Public
New Construction false
Others
Pets Allowed No
Senior Community No

"My job is to find and attract mastery-based agents to the office, protect the culture, and make sure everyone is happy! "
10754 Belle Creek Blvd Suite 101, City, CO, 80640, United States






