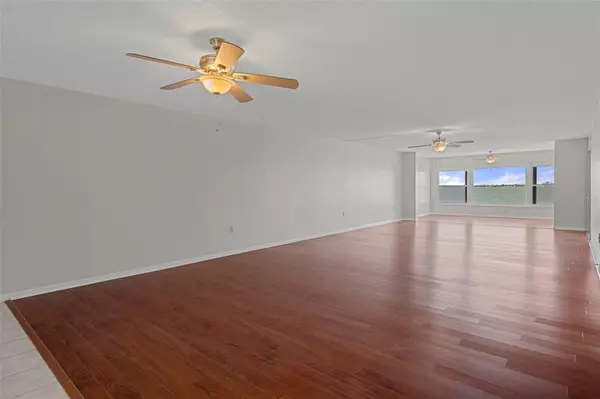2 Beds
3 Baths
2,210 SqFt
2 Beds
3 Baths
2,210 SqFt
Key Details
Property Type Condo
Sub Type Condominium
Listing Status Active
Purchase Type For Sale
Square Footage 2,210 sqft
Price per Sqft $270
Subdivision Town Shores Of Gulfport
MLS Listing ID TB8338228
Bedrooms 2
Full Baths 2
Half Baths 1
Condo Fees $1,247
HOA Y/N No
Originating Board Stellar MLS
Year Built 1972
Annual Tax Amount $8,413
Lot Size 2.790 Acres
Acres 2.79
Property Description
Location
State FL
County Pinellas
Community Town Shores Of Gulfport
Direction S
Interior
Interior Features Eat-in Kitchen, Living Room/Dining Room Combo
Heating Central, Electric, Gas
Cooling Central Air
Flooring Luxury Vinyl, Tile, Wood
Fireplace false
Appliance Dishwasher, Range, Range Hood, Refrigerator
Laundry Laundry Closet
Exterior
Exterior Feature Storage, Tennis Court(s)
Parking Features Assigned, Common, Covered, Ground Level, Guest
Community Features Buyer Approval Required, Clubhouse, Dog Park, Fitness Center, Pool, Tennis Courts
Utilities Available BB/HS Internet Available, Cable Connected, Electricity Connected, Natural Gas Connected, Sewer Connected, Water Connected
Amenities Available Clubhouse, Pool, Recreation Facilities, Storage, Tennis Court(s)
Waterfront Description Bay/Harbor
View Y/N Yes
Water Access Yes
Water Access Desc Bay/Harbor
View Water
Roof Type Built-Up
Garage false
Private Pool No
Building
Story 1
Entry Level One
Foundation Slab
Sewer Public Sewer
Water Public
Structure Type Block,Stucco
New Construction false
Others
Pets Allowed Cats OK
HOA Fee Include Cable TV,Pool,Gas,Internet,Maintenance Structure,Maintenance Grounds,Recreational Facilities,Sewer,Trash,Water
Senior Community Yes
Pet Size Small (16-35 Lbs.)
Ownership Condominium
Monthly Total Fees $1, 247
Acceptable Financing Cash, Conventional
Membership Fee Required None
Listing Terms Cash, Conventional
Num of Pet 2
Special Listing Condition None

"My job is to find and attract mastery-based agents to the office, protect the culture, and make sure everyone is happy! "
10754 Belle Creek Blvd Suite 101, City, CO, 80640, United States






