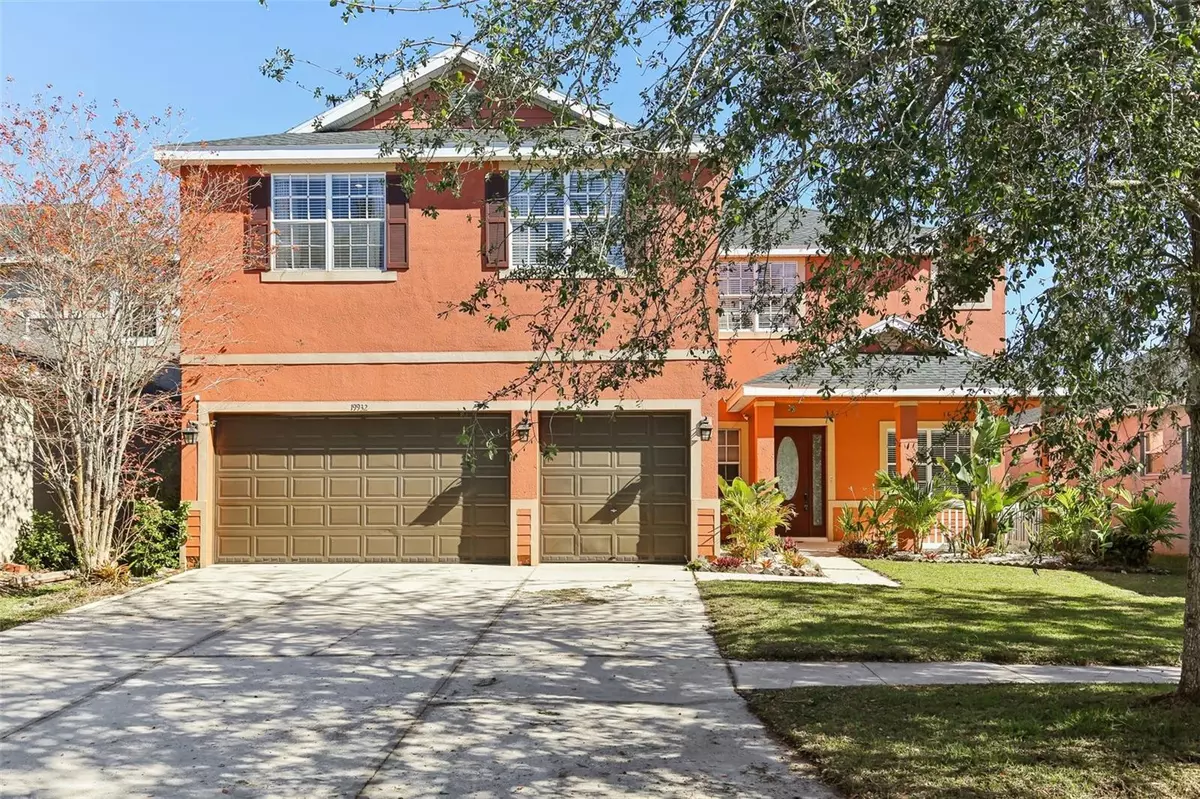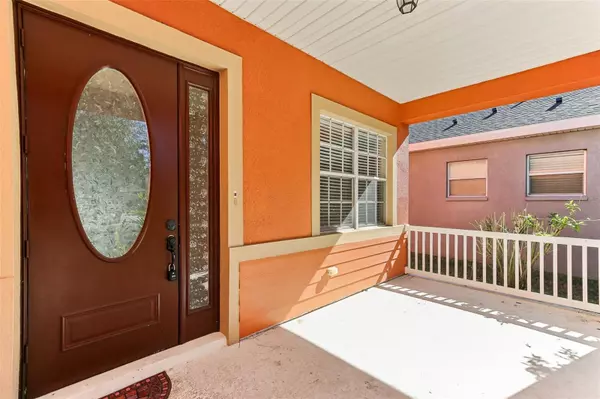5 Beds
4 Baths
4,188 SqFt
5 Beds
4 Baths
4,188 SqFt
OPEN HOUSE
Sat Feb 22, 3:00pm - 5:00pm
Sun Feb 23, 12:00pm - 2:00pm
Key Details
Property Type Single Family Home
Sub Type Single Family Residence
Listing Status Active
Purchase Type For Sale
Square Footage 4,188 sqft
Price per Sqft $145
Subdivision Live Oak Preserve Ph 1B Village
MLS Listing ID TB8338338
Bedrooms 5
Full Baths 3
Half Baths 1
HOA Fees $130/mo
HOA Y/N Yes
Originating Board Stellar MLS
Year Built 2005
Annual Tax Amount $6,879
Lot Size 7,405 Sqft
Acres 0.17
Lot Dimensions 60x120
Property Sub-Type Single Family Residence
Property Description
The large kitchen is a true highlight, boasting a generous island, stainless steel appliances, abundant counter and cabinet space, and a pantry for storage. Upstairs, you'll find two primary bedrooms with ensuite bathrooms. Currently set up as a 4 bedroom, the seller will convert property back to a 5 bedroom upon buyer's request, offering added flexibility. Two additional bedrooms share a well-appointed bathroom. A large versatile bonus room adds even more functionality for your lifestyle.
Outside, the covered outdoor kitchen and grill area create an ideal space for entertaining. The sparkling screened-in pool and fenced backyard provide a private oasis for relaxation and fun.
Live Oaks Preserve offers exceptional amenities, including pools, a clubhouse, tennis courts, and more. Conveniently located near shopping and dining, this home blends comfort, style, and convenience. Don't miss the chance to make it yours!
Location
State FL
County Hillsborough
Community Live Oak Preserve Ph 1B Village
Zoning PD
Interior
Interior Features High Ceilings, Kitchen/Family Room Combo, Open Floorplan, PrimaryBedroom Upstairs, Stone Counters, Walk-In Closet(s)
Heating Electric, Heat Pump, Natural Gas
Cooling Central Air
Flooring Ceramic Tile
Furnishings Unfurnished
Fireplace false
Appliance Dishwasher, Disposal, Gas Water Heater, Kitchen Reverse Osmosis System, Microwave, Range, Refrigerator
Laundry Inside, Laundry Room
Exterior
Exterior Feature Irrigation System, Outdoor Grill, Outdoor Kitchen, Private Mailbox, Sliding Doors, Sprinkler Metered
Parking Features Driveway, Electric Vehicle Charging Station(s), Garage Door Opener
Garage Spaces 3.0
Fence Fenced, Vinyl
Pool Above Ground, Auto Cleaner, Child Safety Fence
Utilities Available Cable Connected, Electricity Connected, Fiber Optics, Natural Gas Connected, Sewer Connected, Underground Utilities, Water Connected
View Garden
Roof Type Shingle
Porch Covered, Front Porch
Attached Garage true
Garage true
Private Pool Yes
Building
Story 2
Entry Level Two
Foundation Slab
Lot Size Range 0 to less than 1/4
Sewer Public Sewer
Water Public
Architectural Style Contemporary
Structure Type Block
New Construction false
Schools
Elementary Schools Turner Elem-Hb
Middle Schools Benito-Hb
High Schools Wharton-Hb
Others
Pets Allowed Yes
Senior Community No
Ownership Fee Simple
Monthly Total Fees $176
Acceptable Financing Cash, Conventional, FHA, VA Loan
Membership Fee Required Required
Listing Terms Cash, Conventional, FHA, VA Loan
Num of Pet 2
Special Listing Condition None
Virtual Tour https://my.matterport.com/show/?m=N9BQ5UFKGfR&brand=0&mls=1&

"My job is to find and attract mastery-based agents to the office, protect the culture, and make sure everyone is happy! "
10754 Belle Creek Blvd Suite 101, City, CO, 80640, United States






