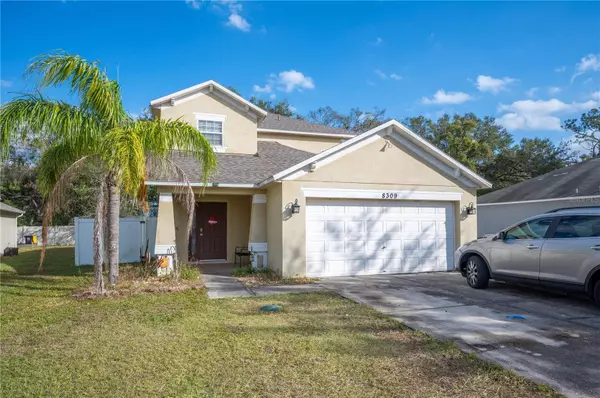5 Beds
3 Baths
2,180 SqFt
5 Beds
3 Baths
2,180 SqFt
Key Details
Property Type Single Family Home
Sub Type Single Family Residence
Listing Status Active
Purchase Type For Sale
Square Footage 2,180 sqft
Price per Sqft $160
Subdivision Harrison Place
MLS Listing ID L4949955
Bedrooms 5
Full Baths 2
Half Baths 1
HOA Fees $125/qua
HOA Y/N Yes
Originating Board Stellar MLS
Year Built 2006
Annual Tax Amount $3,286
Lot Size 6,534 Sqft
Acres 0.15
Property Description
The home features a two-car garage with ample driveway parking and a fenced-in backyard, offering both functionality and privacy. While the property does need some TLC to truly shine, it has great bones and is priced accordingly, providing a fantastic opportunity for customization and creating the home of your dreams.
Being sold as-is for the seller's convenience, this property is situated in a prime location close to schools, restaurants, shopping, and medical facilities. Plus, it's just a 10-minute drive to Interstate 4, offering easy access to both Orlando and Tampa. Don't miss this chance to own a home with so much potential in a highly desirable area—schedule your private showing today!
Location
State FL
County Polk
Community Harrison Place
Rooms
Other Rooms Inside Utility, Loft
Interior
Interior Features Ceiling Fans(s), Living Room/Dining Room Combo, Primary Bedroom Main Floor, Walk-In Closet(s), Window Treatments
Heating Central, Electric
Cooling Central Air
Flooring Tile, Vinyl
Furnishings Unfurnished
Fireplace false
Appliance Electric Water Heater, Microwave, Range, Refrigerator
Laundry Inside, Laundry Room
Exterior
Exterior Feature Other
Parking Features Driveway, Garage Door Opener
Garage Spaces 2.0
Fence Vinyl
Utilities Available BB/HS Internet Available, Electricity Connected, Phone Available, Public
Roof Type Shingle
Attached Garage true
Garage true
Private Pool No
Building
Lot Description Cul-De-Sac, In County, Paved, Unincorporated
Story 2
Entry Level Two
Foundation Slab
Lot Size Range 0 to less than 1/4
Sewer Public Sewer
Water Public
Structure Type Stucco
New Construction false
Others
Pets Allowed Cats OK, Dogs OK
Senior Community No
Ownership Fee Simple
Monthly Total Fees $41
Acceptable Financing Cash, Conventional, FHA
Membership Fee Required Required
Listing Terms Cash, Conventional, FHA
Special Listing Condition None

"My job is to find and attract mastery-based agents to the office, protect the culture, and make sure everyone is happy! "
10754 Belle Creek Blvd Suite 101, City, CO, 80640, United States






