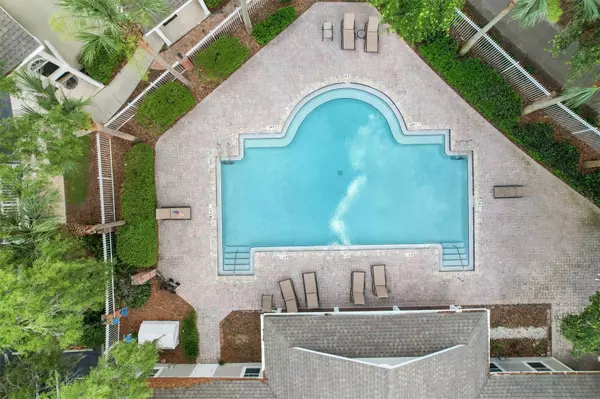1 Bed
1 Bath
1,008 SqFt
1 Bed
1 Bath
1,008 SqFt
Key Details
Property Type Condo
Sub Type Condominium
Listing Status Active
Purchase Type For Sale
Square Footage 1,008 sqft
Price per Sqft $222
Subdivision The Links
MLS Listing ID GC527252
Bedrooms 1
Full Baths 1
HOA Fees $320/mo
HOA Y/N Yes
Originating Board Stellar MLS
Year Built 1998
Annual Tax Amount $3,879
Lot Size 871 Sqft
Acres 0.02
Property Description
Enjoy the outdoors with two spacious porches, perfect for relaxing or entertaining. Plus, take advantage of incredible community amenities, including a sparkling pool and optional direct access to the golf course with a membership.
Conveniently located just minutes from Gainesville and Ocala's best attractions, including the University of Florida, VA, top-tier hospitals, local shopping, and so much more!
Don't miss out—schedule your VIP tour today and make this dream home yours!
Location
State FL
County Alachua
Community The Links
Zoning RES
Rooms
Other Rooms Den/Library/Office
Interior
Interior Features Ceiling Fans(s), Living Room/Dining Room Combo, Open Floorplan, Other, Thermostat, Walk-In Closet(s), Window Treatments
Heating Central
Cooling Central Air
Flooring Luxury Vinyl
Fireplaces Type Living Room
Fireplace true
Appliance Dishwasher, Disposal, Dryer, Electric Water Heater, Microwave, Other, Range, Range Hood, Refrigerator, Washer
Laundry Electric Dryer Hookup, Other, Washer Hookup
Exterior
Exterior Feature Balcony, Other, Sliding Doors
Community Features Clubhouse, Golf, Pool
Utilities Available BB/HS Internet Available, Cable Available, Electricity Connected, Other, Street Lights, Water Connected
View Golf Course
Roof Type Shingle
Porch Covered, Front Porch, Rear Porch
Garage false
Private Pool No
Building
Story 1
Entry Level One
Foundation Slab
Sewer Public Sewer
Water Public
Structure Type Cement Siding,Other
New Construction false
Schools
Elementary Schools Kimball Wiles Elementary School-Al
Middle Schools Kanapaha Middle School-Al
High Schools F. W. Buchholz High School-Al
Others
Pets Allowed Cats OK, Dogs OK, Yes
HOA Fee Include Pool,Maintenance Structure,Maintenance Grounds,Recreational Facilities
Senior Community No
Pet Size Large (61-100 Lbs.)
Ownership Fee Simple
Monthly Total Fees $371
Acceptable Financing Cash, Conventional
Membership Fee Required Required
Listing Terms Cash, Conventional
Num of Pet 2
Special Listing Condition None

"My job is to find and attract mastery-based agents to the office, protect the culture, and make sure everyone is happy! "
10754 Belle Creek Blvd Suite 101, City, CO, 80640, United States






