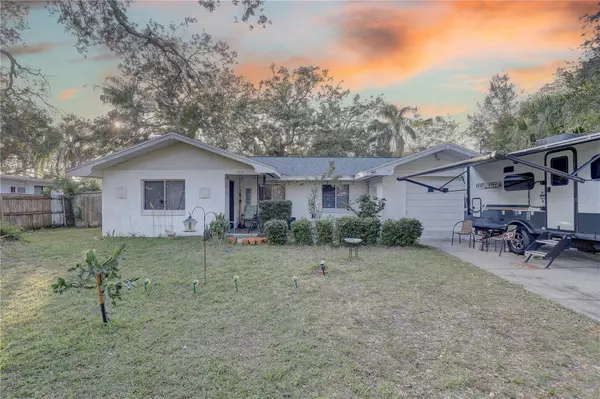3 Beds
1 Bath
1,236 SqFt
3 Beds
1 Bath
1,236 SqFt
Key Details
Property Type Single Family Home
Sub Type Single Family Residence
Listing Status Active
Purchase Type For Sale
Square Footage 1,236 sqft
Price per Sqft $355
Subdivision Bay Woods Sub 1 Talleys
MLS Listing ID TB8337996
Bedrooms 3
Full Baths 1
HOA Y/N No
Originating Board Stellar MLS
Year Built 1955
Annual Tax Amount $125
Lot Size 10,018 Sqft
Acres 0.23
Property Description
Location
State FL
County Pinellas
Community Bay Woods Sub 1 Talleys
Zoning R-3
Interior
Interior Features Wet Bar
Heating Central
Cooling Central Air
Flooring Ceramic Tile, Terrazzo
Furnishings Unfurnished
Fireplace false
Appliance Dryer, Electric Water Heater, Range, Refrigerator, Washer, Water Softener
Laundry Inside, Laundry Closet
Exterior
Exterior Feature Other
Parking Features Driveway
Fence Chain Link, Fenced, Wood
Pool Gunite, In Ground, Screen Enclosure
Utilities Available Electricity Available, Public, Water Available
View Pool
Roof Type Shingle
Porch Patio
Garage false
Private Pool Yes
Building
Lot Description Oversized Lot
Entry Level One
Foundation Slab
Lot Size Range 0 to less than 1/4
Sewer Public Sewer
Water Public
Structure Type Block
New Construction false
Schools
Elementary Schools Orange Grove Elementary-Pn
Middle Schools Osceola Middle-Pn
High Schools Seminole High-Pn
Others
Pets Allowed Yes
Senior Community No
Ownership Fee Simple
Acceptable Financing Cash, Conventional
Listing Terms Cash, Conventional
Special Listing Condition None

"My job is to find and attract mastery-based agents to the office, protect the culture, and make sure everyone is happy! "
10754 Belle Creek Blvd Suite 101, City, CO, 80640, United States






