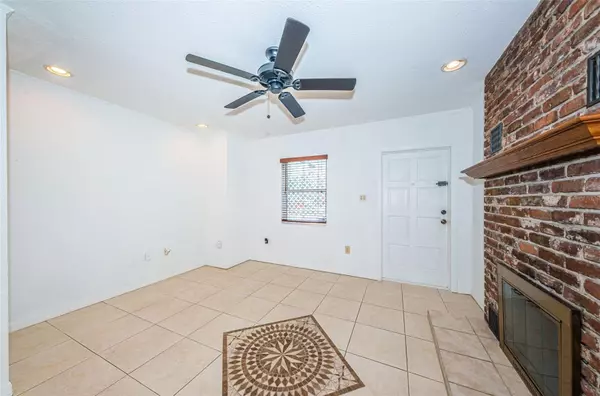3 Beds
1 Bath
1,035 SqFt
3 Beds
1 Bath
1,035 SqFt
OPEN HOUSE
Sat Jan 18, 11:00am - 1:00pm
Key Details
Property Type Single Family Home
Sub Type Single Family Residence
Listing Status Active
Purchase Type For Sale
Square Footage 1,035 sqft
Price per Sqft $356
Subdivision Miles Pines
MLS Listing ID TB8332134
Bedrooms 3
Full Baths 1
HOA Y/N No
Originating Board Stellar MLS
Year Built 1955
Annual Tax Amount $1,126
Lot Size 8,712 Sqft
Acres 0.2
Lot Dimensions 70x125
Property Description
As you arrive, you'll notice the meticulous landscaping and freshly painted exterior that highlight the care poured into this home. The expanded driveway and carport accommodate multiple vehicles , including large trucks, while the 6-foot vinyl fence provides privacy and security, making the yard a safe haven for pets to roam and play freely.
Storage is abundant, with THREE sheds, offering space for tools, equipment and hobbies! A double gate on the side of the property leads to a paved area ideal for boat or RV parking--saving you costly storage fees while keeping your recreational vehicles close to home.
The welcoming front porch features elegant tile work and lattice for added shade and privacy, making it the perfect spot to unwind outdoors. Inside, ceramic tile flooring throughout the living area combines style and easy maintenance. The kitchen is a standout, with ample cabinet space, recessed lighting, a breakfast bar, and newer appliances. The cozy living room is enhanced by a wood-burning fireplace perfect for Florida's cooler evenings. A stylish barn door separates the laundry room and the third bedroom, adding both style and functionality without taking up additional space.
This home is move-in ready, with numerous updates for your peace of mind:
New Roof: 2018
AC unit: 2018
Electrical Panel replaced: 2021
Water Heater: 2017
Located centrally in St. Petersburg, this home puts you minutes from bustling, hip downtown, the areas best Gulf beaches, the Tyrone shopping/dining area and less than 30 minutes to Tampa International Airport and Clearwater/St. Petersburg Airport. This neighborhood is quiet and well maintained without deed restrictions. FHA and VA buyers welcome!
Don't miss the chance to own this beautifully maintained home in a prime locale. Schedule your showing today and envision your future in this inviting St. Petersburg gem.
Location
State FL
County Pinellas
Community Miles Pines
Direction N
Interior
Interior Features Ceiling Fans(s), Crown Molding, High Ceilings, Primary Bedroom Main Floor, Solid Wood Cabinets, Thermostat
Heating Central, Electric
Cooling Central Air
Flooring Ceramic Tile
Furnishings Unfurnished
Fireplace true
Appliance Dishwasher, Dryer, Electric Water Heater, Exhaust Fan, Microwave, Range, Range Hood, Refrigerator, Washer
Laundry Inside, Laundry Closet
Exterior
Exterior Feature Private Mailbox, Storage
Utilities Available Cable Connected, Electricity Connected, Public, Sewer Connected, Street Lights, Water Connected
Roof Type Built-Up
Porch Front Porch
Garage false
Private Pool No
Building
Story 1
Entry Level One
Foundation Block
Lot Size Range 0 to less than 1/4
Sewer Public Sewer
Water Public
Architectural Style Mid-Century Modern
Structure Type Block
New Construction false
Schools
Elementary Schools Westgate Elementary-Pn
Middle Schools Tyrone Middle-Pn
High Schools Dixie Hollins High-Pn
Others
Senior Community No
Ownership Fee Simple
Acceptable Financing Cash, Conventional, FHA, VA Loan
Listing Terms Cash, Conventional, FHA, VA Loan
Special Listing Condition None

"My job is to find and attract mastery-based agents to the office, protect the culture, and make sure everyone is happy! "
10754 Belle Creek Blvd Suite 101, City, CO, 80640, United States






