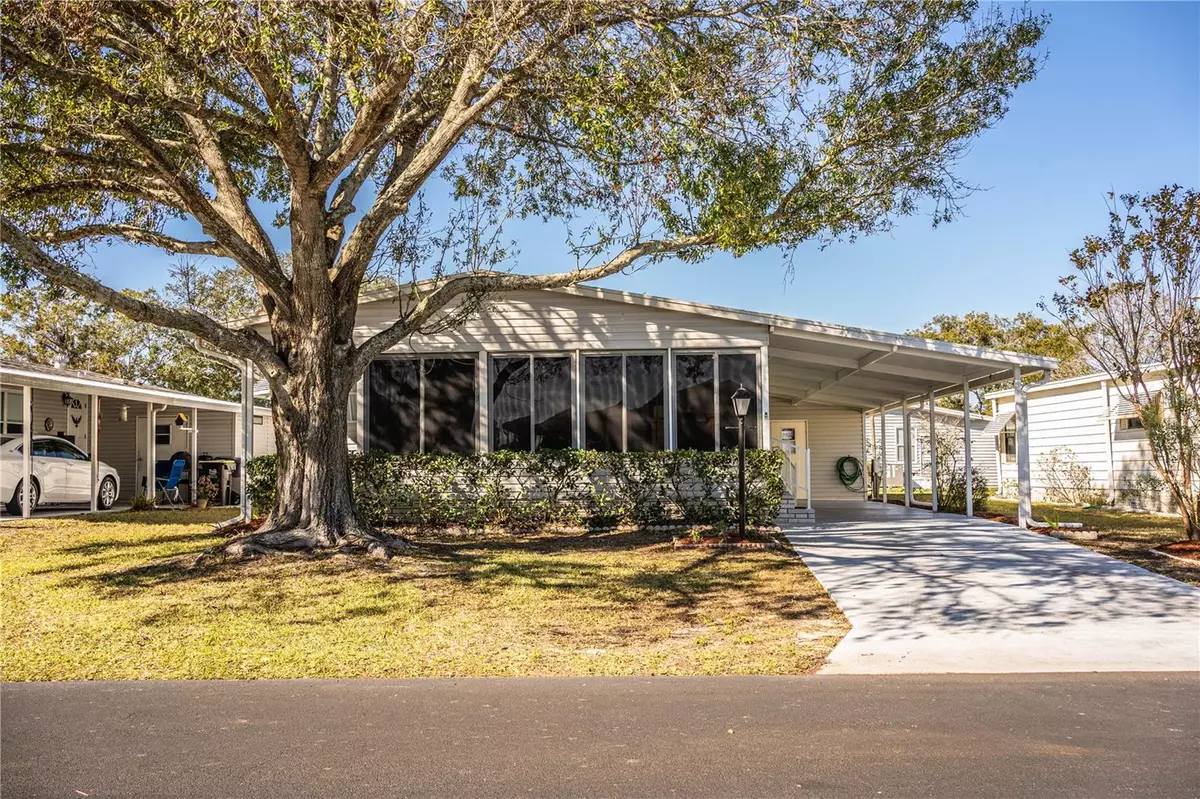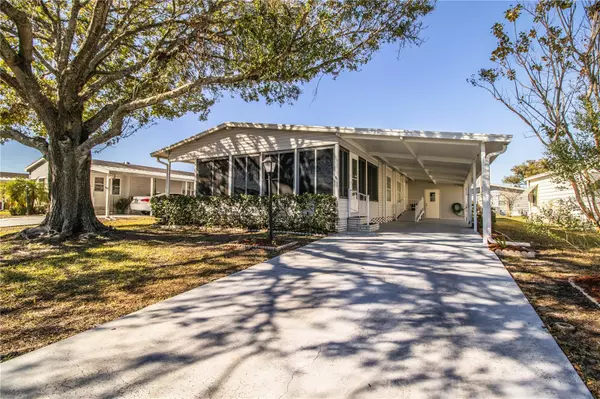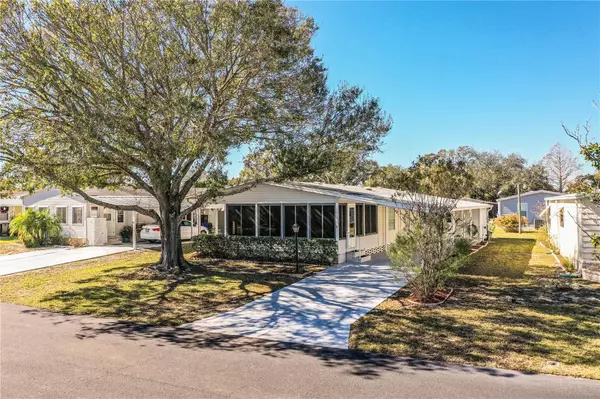2 Beds
2 Baths
1,300 SqFt
2 Beds
2 Baths
1,300 SqFt
Key Details
Property Type Manufactured Home
Sub Type Manufactured Home - Post 1977
Listing Status Active
Purchase Type For Sale
Square Footage 1,300 sqft
Price per Sqft $141
Subdivision Garden Grove Oaks
MLS Listing ID L4949890
Bedrooms 2
Full Baths 2
HOA Fees $65/mo
HOA Y/N Yes
Originating Board Stellar MLS
Year Built 1991
Annual Tax Amount $654
Lot Size 4,791 Sqft
Acres 0.11
Lot Dimensions 54x90
Property Description
Welcome to this beautifully maintained home located in a desirable 55+ community, offering a variety of amenities such as a community pool, clubhouse, and shuffleboard courts. Situated in Winter Haven, a charming town with much to offer, this home is perfect for those seeking both comfort and convenience.
Relax on the oversized screened front porch and enjoy the peaceful, quiet neighborhood. Inside, the living area features cathedral ceilings, creating a spacious and airy feel. The large kitchen is perfectly designed for meal preparation and boasts brand-new stainless-steel appliances.
For those who enjoy hands-on projects, the home includes a workshop space for all your DIY needs. The home's furnishings are negotiable, and the washer and dryer are included for your convenience.
Key highlights include:
Roof (2019), Irrigation system, Re-programmable door lock, Oversized closet in the primary bedroom, most light fixtures and ceiling fans are brand new, property is treated by a pest control company every 6 months.
This home offers the ultimate in peace and tranquility within a wonderful 55+ community where you own the land. Don't miss the opportunity to make it yours—schedule a visit today!
Location
State FL
County Polk
Community Garden Grove Oaks
Direction SE
Interior
Interior Features Cathedral Ceiling(s), Ceiling Fans(s), Eat-in Kitchen, Living Room/Dining Room Combo, Window Treatments
Heating Electric
Cooling Central Air
Flooring Carpet, Tile
Fireplace false
Appliance Built-In Oven, Cooktop, Dishwasher, Dryer, Electric Water Heater, Exhaust Fan, Microwave, Range Hood, Refrigerator, Washer
Laundry Inside
Exterior
Exterior Feature Irrigation System, Storage
Community Features Clubhouse, Golf Carts OK, Pool
Utilities Available Electricity Connected, Public, Sprinkler Meter
Amenities Available Pool, Shuffleboard Court
Roof Type Metal,Shingle
Garage false
Private Pool No
Building
Entry Level One
Foundation Crawlspace
Lot Size Range 0 to less than 1/4
Sewer Public Sewer
Water Public
Structure Type Vinyl Siding
New Construction false
Others
Pets Allowed Number Limit, Yes
Senior Community Yes
Ownership Fee Simple
Monthly Total Fees $65
Acceptable Financing Cash, Conventional
Membership Fee Required Required
Listing Terms Cash, Conventional
Num of Pet 2
Special Listing Condition None

"My job is to find and attract mastery-based agents to the office, protect the culture, and make sure everyone is happy! "
10754 Belle Creek Blvd Suite 101, City, CO, 80640, United States






