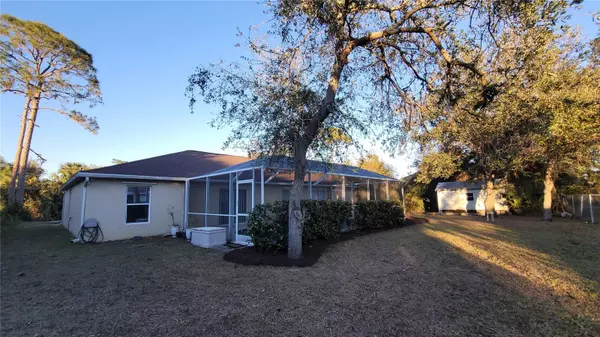3 Beds
2 Baths
2,020 SqFt
3 Beds
2 Baths
2,020 SqFt
Key Details
Property Type Single Family Home
Sub Type Single Family Residence
Listing Status Active
Purchase Type For Sale
Square Footage 2,020 sqft
Price per Sqft $185
Subdivision Port Charlotte Sub 19
MLS Listing ID A4635013
Bedrooms 3
Full Baths 2
HOA Y/N No
Originating Board Stellar MLS
Year Built 2003
Annual Tax Amount $5,866
Lot Size 0.460 Acres
Acres 0.46
Lot Dimensions 125x160
Property Description
Key Features:
Bright and Open Living Spaces: Enjoy the comfort of a spacious layout with natural light pouring in from large windows and sliding glass doors.
Open Kitchen: Featuring stainless steel appliances, ample counter space, and a cozy dry bar area with additional storage.
Main Suite Retreat: A generously sized bedroom with an en-suite bathroom, walk-in closet, and separate soaking tub and walk-in shower.
Private Pool Paradise: Step outside to a sparkling pool surrounded by a screened-in lanai, perfect for hosting BBQs or unwinding under the sun.
There is a additional raised area on the lanai for sunbathing or even for putting a hot tub for added fun and relaxation.
Double Lot Perks: The over-sized lot provides endless opportunities—get your garden started, add a playground, or add to the storage shed
already there!
Convenient Location: Close to schools, shopping, dining, I-75 & recreational activities, this home is perfectly situated for easy living.
Don't miss this rare opportunity to own a pool home with room to grow! AC is 2016, roof is 2020, & garage door is 2015.
Schedule your private showing today and make your dream lifestyle a reality.
Location
State FL
County Sarasota
Community Port Charlotte Sub 19
Zoning RSF2
Interior
Interior Features Cathedral Ceiling(s), Ceiling Fans(s), Kitchen/Family Room Combo, Open Floorplan, Thermostat, Window Treatments
Heating Central
Cooling Central Air
Flooring Carpet, Ceramic Tile, Laminate
Fireplace false
Appliance Dishwasher, Electric Water Heater, Microwave, Range, Refrigerator
Laundry Inside
Exterior
Exterior Feature Hurricane Shutters, Rain Gutters, Sliding Doors
Parking Features Driveway, Garage Door Opener
Garage Spaces 2.0
Pool Gunite, In Ground, Screen Enclosure
Utilities Available Cable Connected, Electricity Connected
Roof Type Shingle
Attached Garage true
Garage true
Private Pool Yes
Building
Story 1
Entry Level One
Foundation Slab
Lot Size Range 1/4 to less than 1/2
Sewer Septic Tank
Water Well
Architectural Style Florida
Structure Type Block,Stucco
New Construction false
Schools
Elementary Schools Lamarque Elementary
Middle Schools Woodland Middle School
High Schools North Port High
Others
Senior Community No
Ownership Fee Simple
Acceptable Financing Cash, Conventional, FHA, VA Loan
Listing Terms Cash, Conventional, FHA, VA Loan
Special Listing Condition None

"My job is to find and attract mastery-based agents to the office, protect the culture, and make sure everyone is happy! "
10754 Belle Creek Blvd Suite 101, City, CO, 80640, United States






